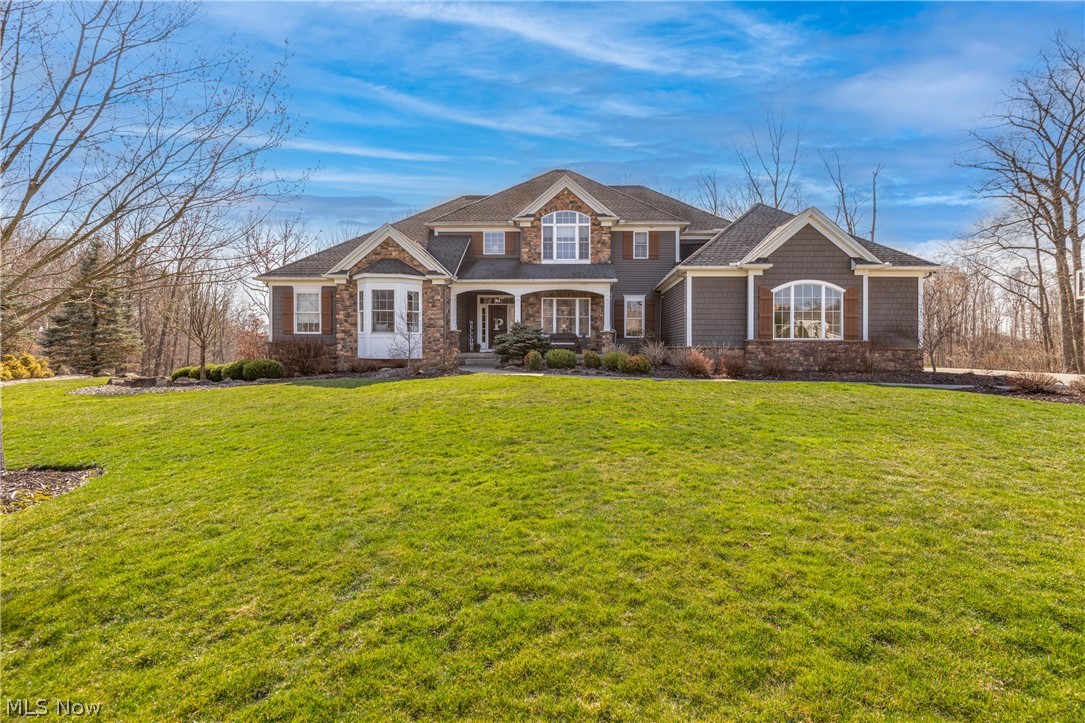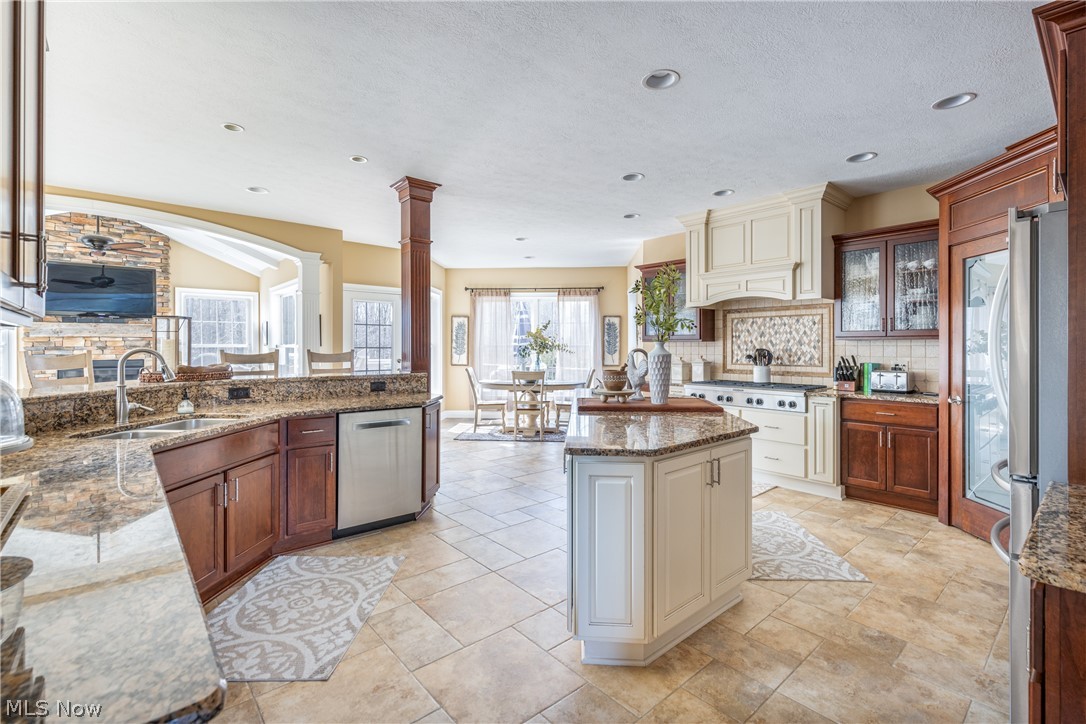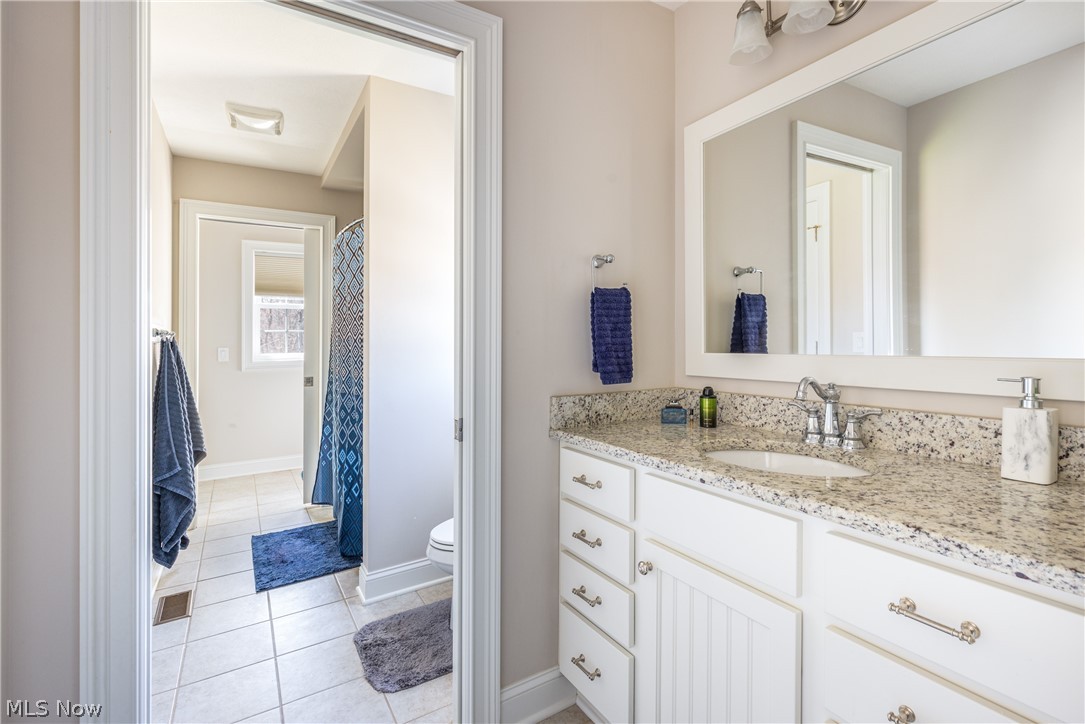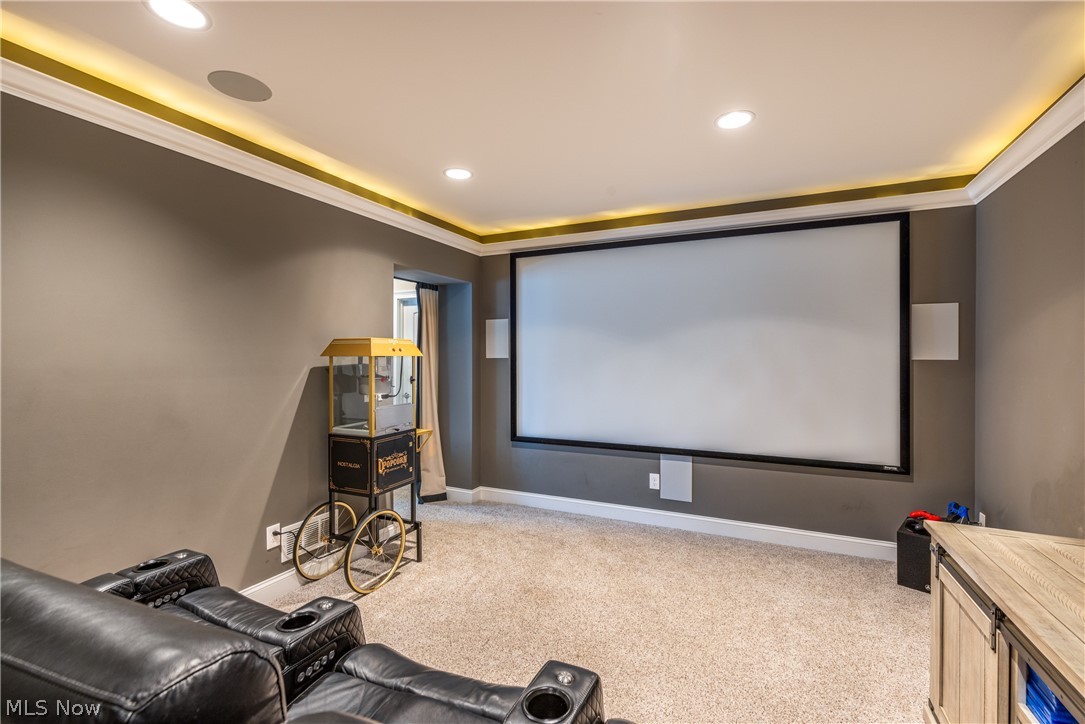215 Hawks Nest Drive | Aurora
Welcome to your own private oasis in the heart of nature! This custom-built beauty offers stunning scenic views from every angle,\r\nproviding a sense of peace and tranquility that is unmatched. With not one, but two cozy fireplaces to snuggle up next to on chilly nights, a state-of-the-art movie theatre for endless entertainment, and a spa-like sauna room for ultimate relaxation, this home has it all. The first floor opens up with eloquent hardwood floors, two feature fireplaces, and a coziness that makes guests feel at home. The spacious first floor features a private executive office with built-ins overlooking the front yard, a luxurious first floor master suite with glamour shower and bath, extravagant vaulted ceilings and floor to ceiling windows and doors. The second floor features three large bedrooms with walk in closets, one with a private bathroom, and the other two share a jack and jill bath.\r\nBoasting five spacious bedrooms total, and a big eat-in kitchen perfect for hosting gatherings with loved ones, you'll never want to leave this enchanting retreat. Step outside onto the expansive Trex deck and take in the fresh air while overlooking your own slice of paradise and enjoying the high-end Sonos audio system. Don't miss out on the opportunity to make this dream home yours - schedule a showing today and experience luxury living at its finest! MLSNow 5024918
Directions to property: E. Homestead to Hawks Nest




















































