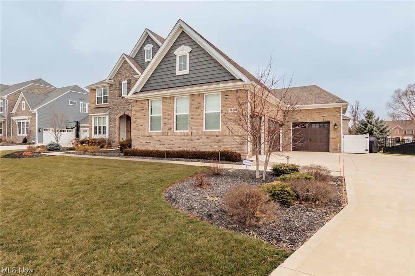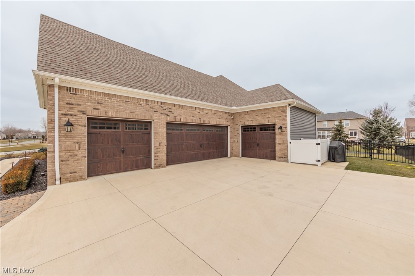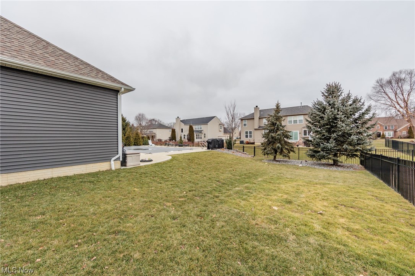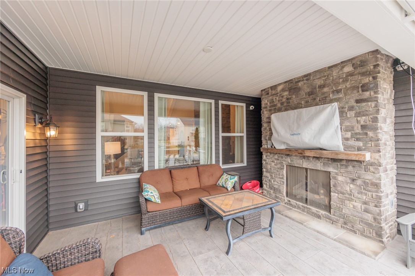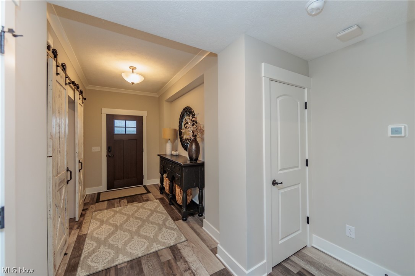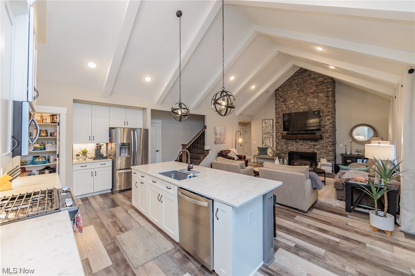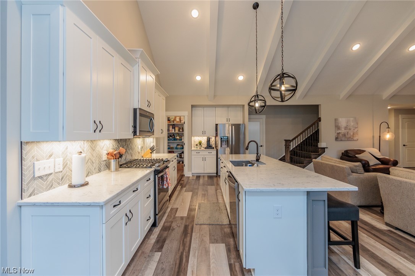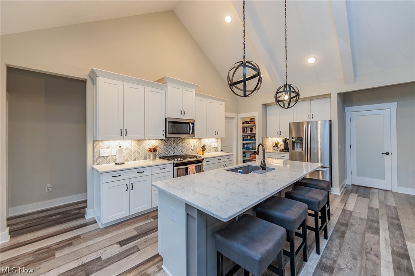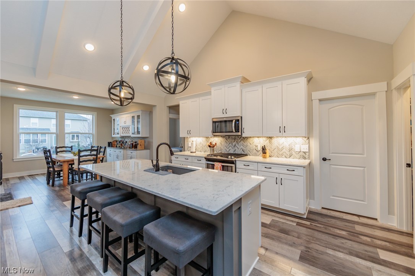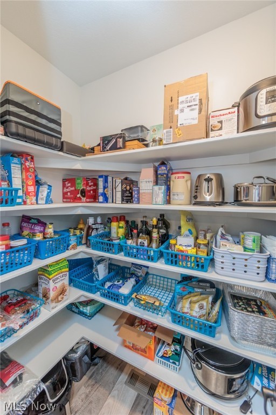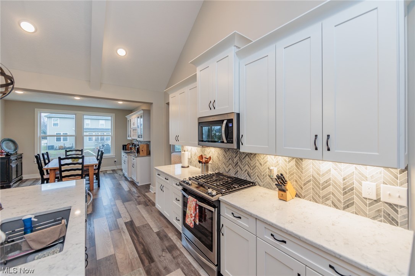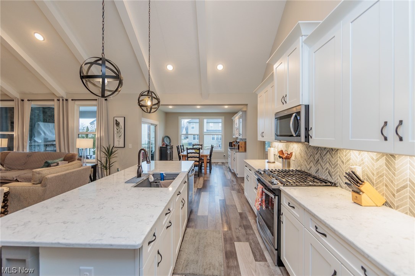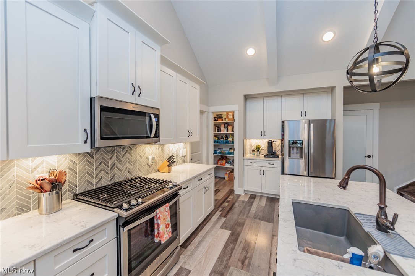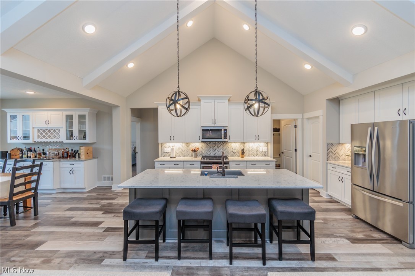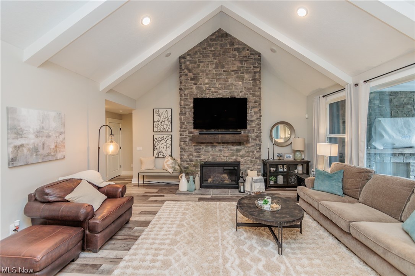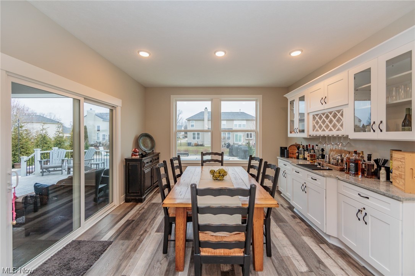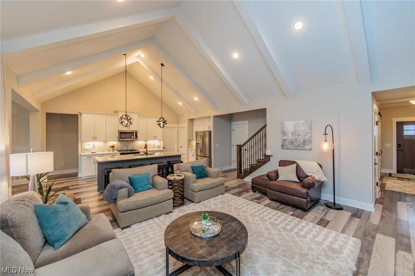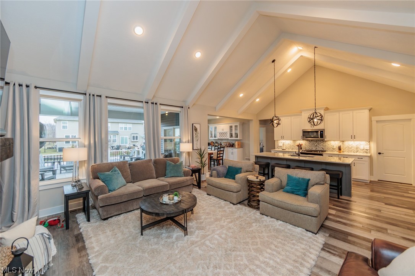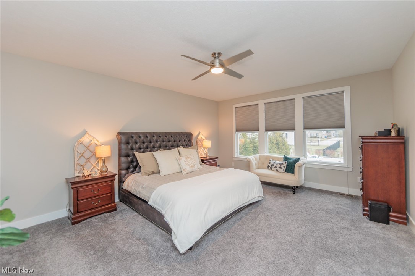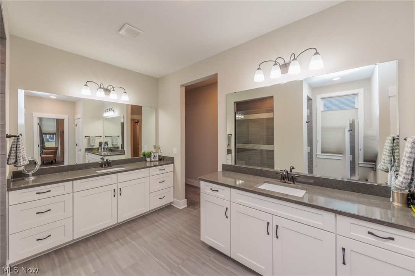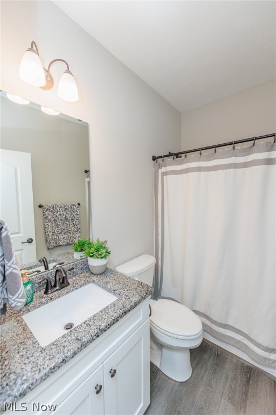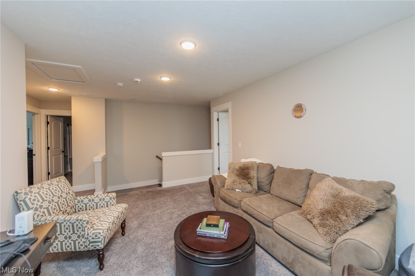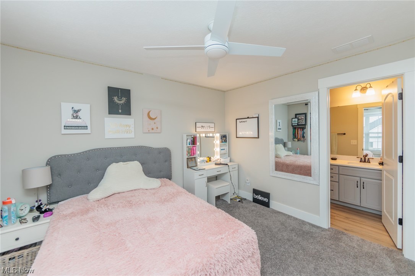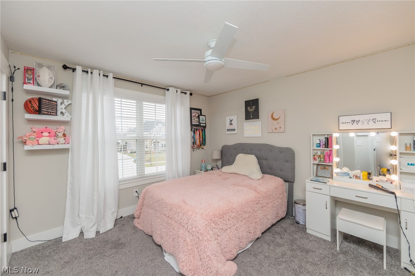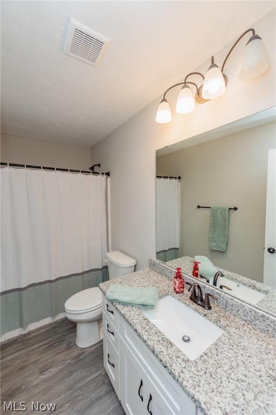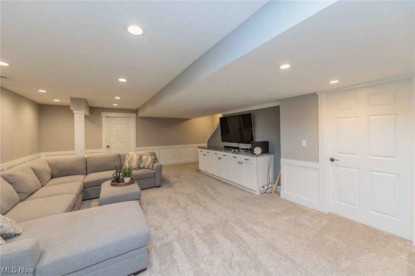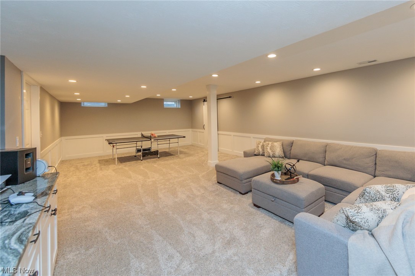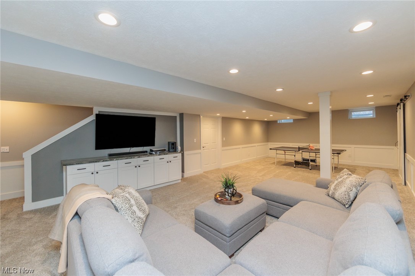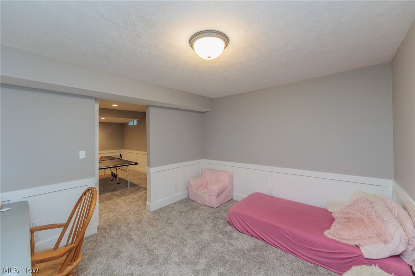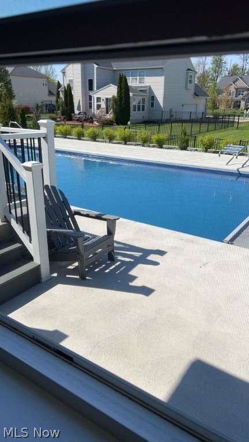36308 Ravinia Lane | Avon
Beautiful brick and stone colonial in sought out Highland Park is a treasure!! The professionally landscaped yard gives the home great curb appeal and frames the yard perfectly!! The foyer welcomes your guests to a stylish layout with tons of custom features! The great room has vaulted ceilings and a floor to ceiling stone fireplace and large windows. The open floor plan features the kitchen with quartz counters, stainless appliances, tile backsplash and walk in pantry! A large morning room with built in cabinet and bar area, perfect for entertaining !!Nice sized living room features a custom barn door separating the space into a private office with seating area. The 1st floor owner's suite with beautiful en suite bath has a walk in shower, separate vanities and huge closet with shelves and tons of storage. There is an additional bedroom with full bath on main floor! Perfect for guests or additional family members with 1st floor needs.\r\nThe upstairs loft area is nice for lounging or kids area and leads to 3 large bedrooms. One bedroom has its own full bath with tub. The other 2 bedrooms share a full bath! The lower level rec room is huge and features a wide open layout with room for an entertainment center, play room, exercise room, storage and much more!!\r\nThe backyard features your outside oasis with a beautiful built in pool with tanning ledge! Gorgeous deck and stone patio with outdoor fireplace, great place to relax and unwind! The pristine landscaped yard features an irrigation system, out door lighting in and around the yard and home! 4 car garage is perfect for multiple car storage!\r\nHighland Park development has tennis courts, pool and park!! Close to Avon's high rated schools, parks, recreation, shopping and much more!! Make your appointment today to tour this beautiful home!! MLSNow 5018385
Directions to property: Rt 83 to South Park to Truxton Pl to Ravinia Lane

