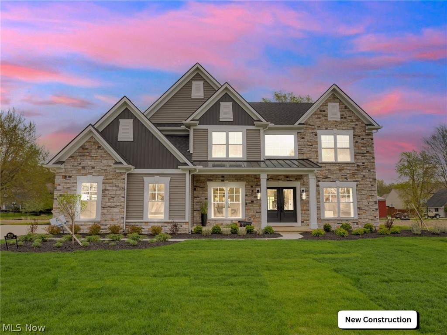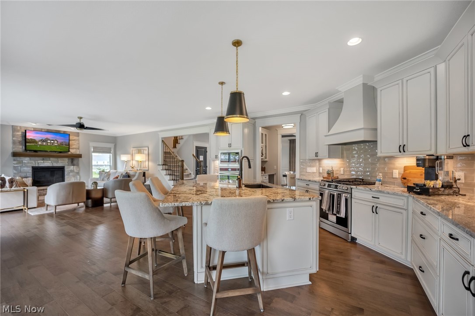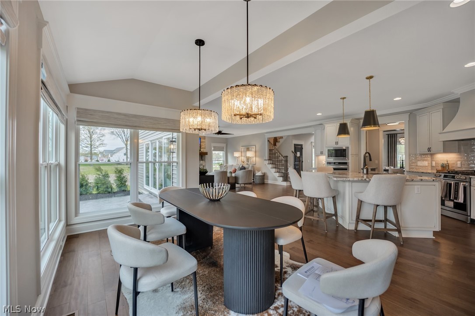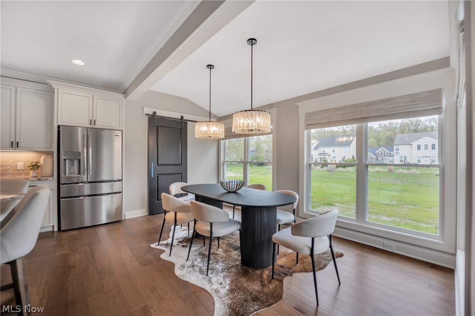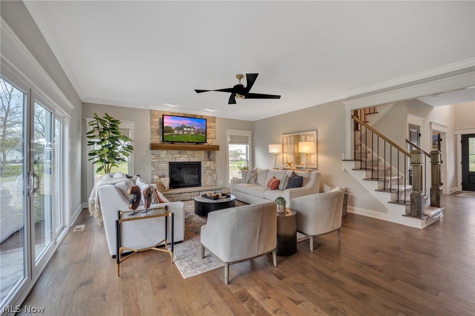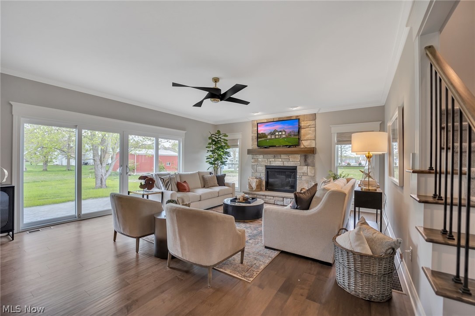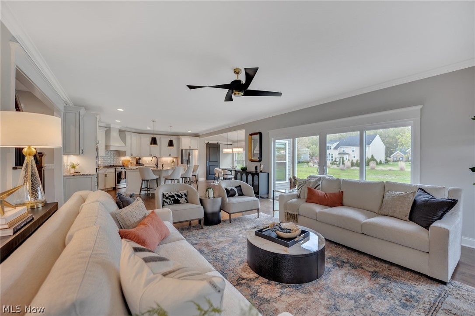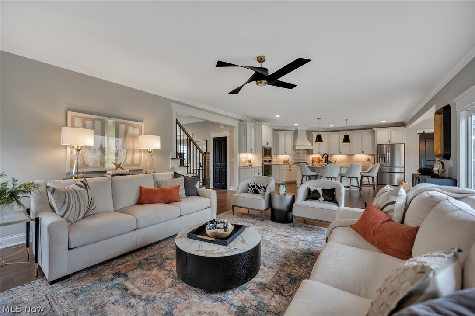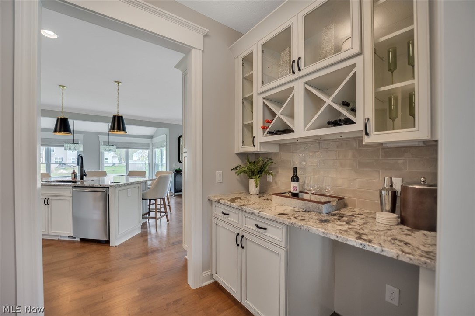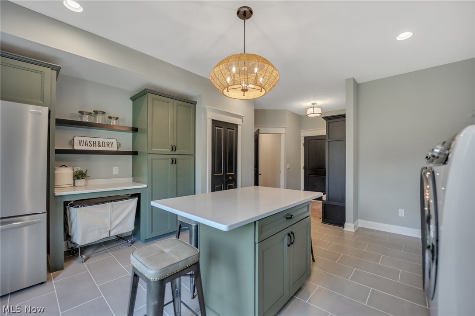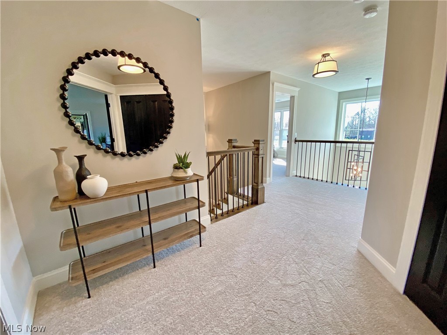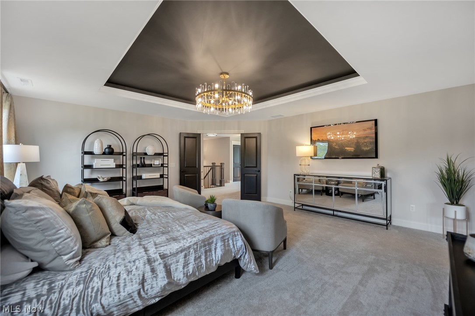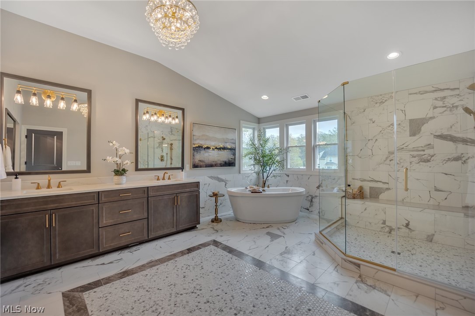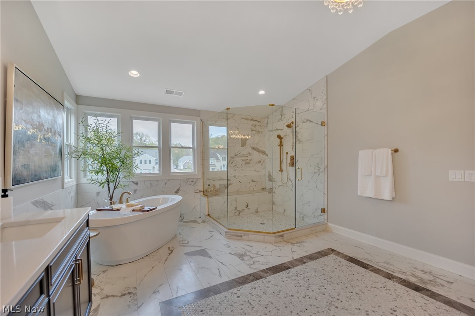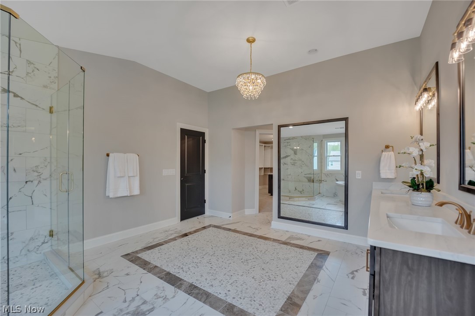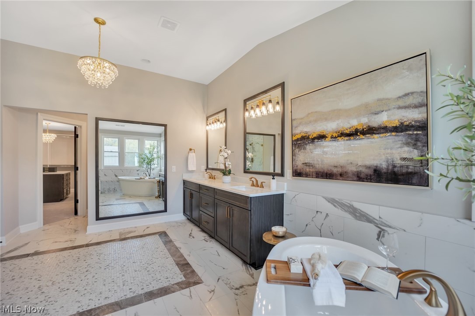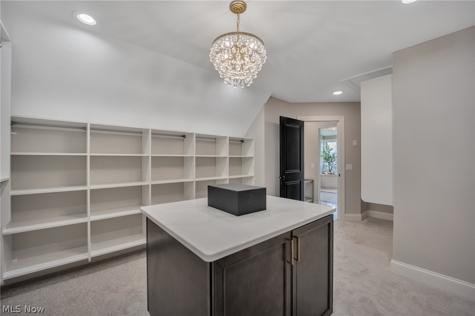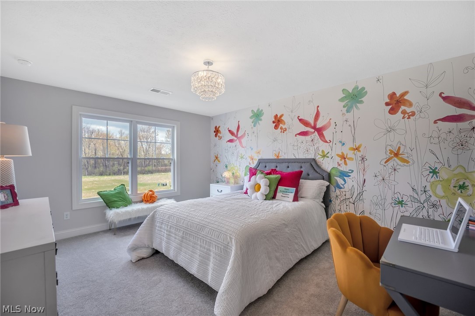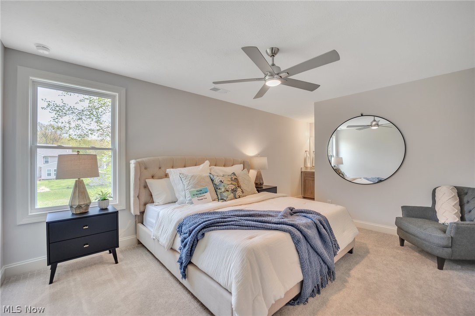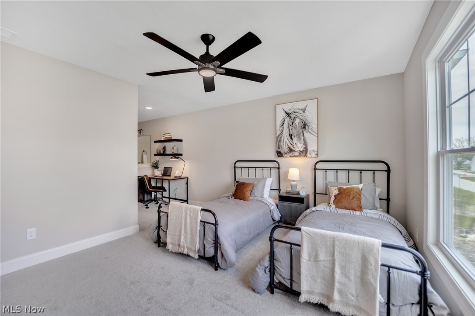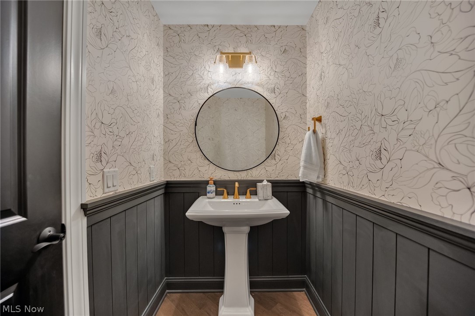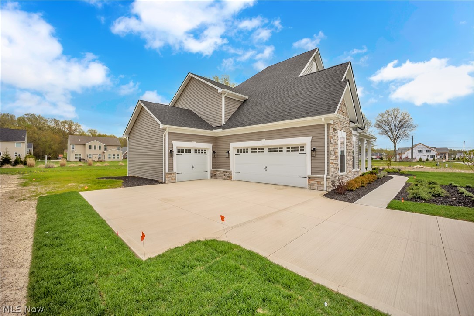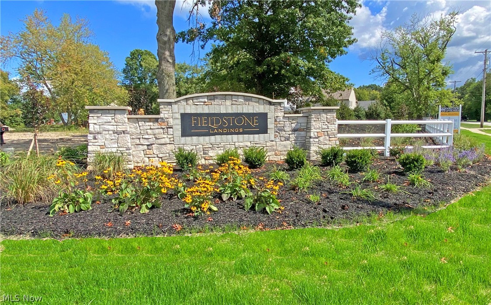Open House Thursday, May 16, 2024 5:00 pm – 7:00 pm
3241 Woodstone Lane, 3 | Avon
Welcome to the New Bexley III Model Home by Parkview Custom Homes! 3,802 sq ft 4 Bedroom, 3.5 Baths. This Newly built home in Fieldstone Landings features a large Kitchen w/hardwood flooring, granite countertops, subway tile backsplash, Stainless Appliances, large island w/black sink/faucet and a walk in pantry w/barn door. The open Great Rm features hardwood flooring, stone surround gas fireplace and a 12' sliding glass door. The Formal Dining Room includes hardwood flooring, wainscotting on all walls and a custom coffered ceiling. Private Den/Office has glass french doors, detailed accent wall and a walk in closet. Butler Pantry features granite countertops and glass doors. Spectacular \"Activity Center/Laundry Room\" features tile flooring, center island, cabinetry, built in sink, folding counters, refrigerator and cubbies. Master Bedroom features a tray ceiling w/crown molding. Master Bath has a large walk in shower, stand alone tub, double sinks w/gold fixtures, large mirrors and tile detailed floor. Master Closet has a center island and built in closet shelving. 3 additional Bedrooms all with attaching bathrooms. 2 car side entry/1 car front entry garage w/openers. Fully landscaped including a rear stamped concrete patio and full yard sprinkler system. MLSNow 5028281
Directions to property: Off Schwartz Rd between Lear Rd & Bradley Rd.
