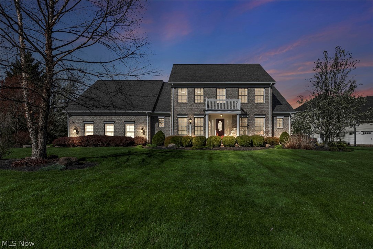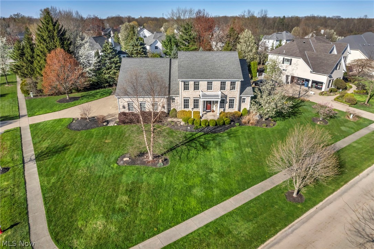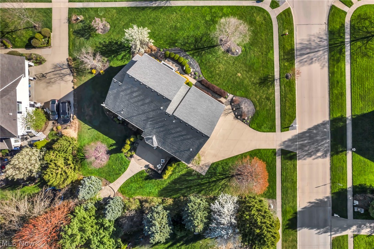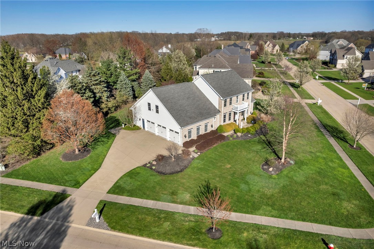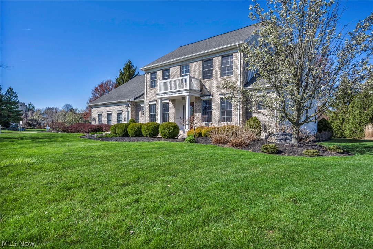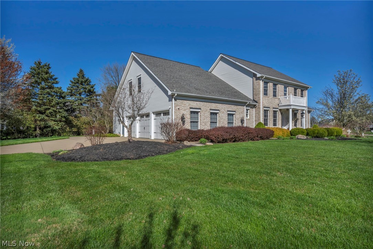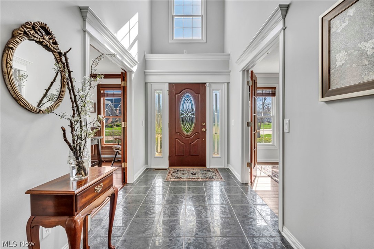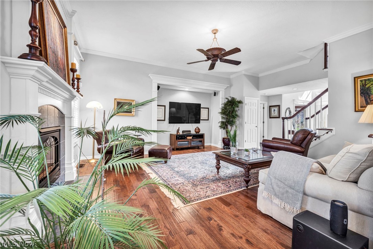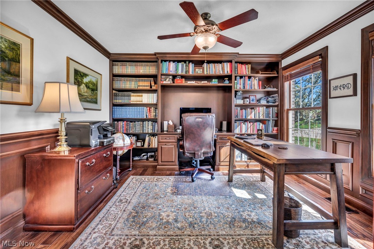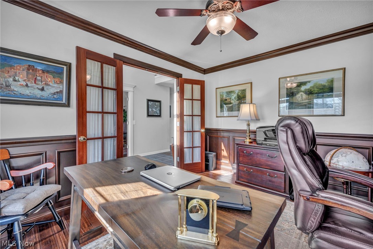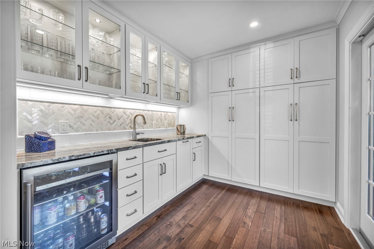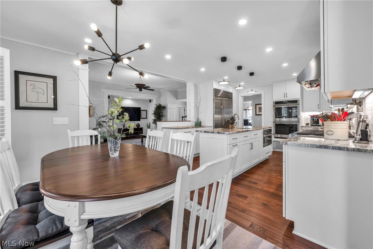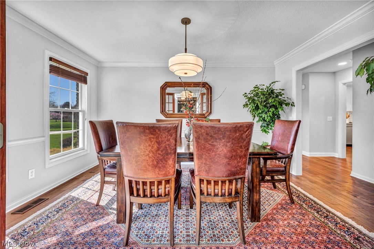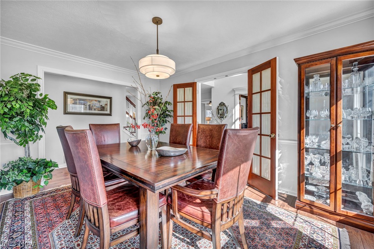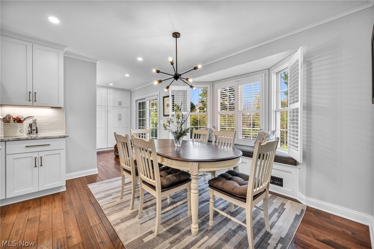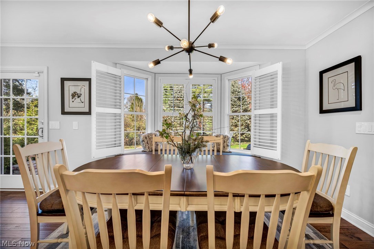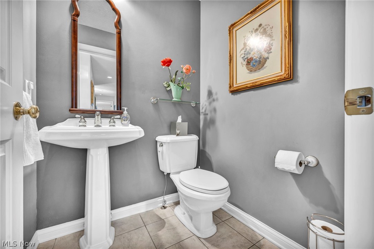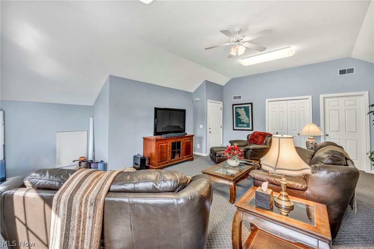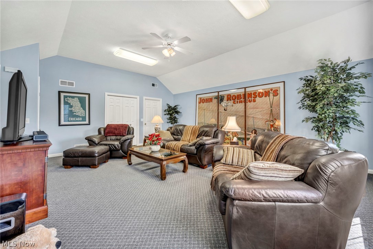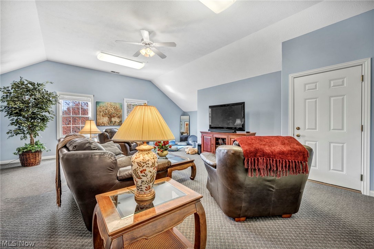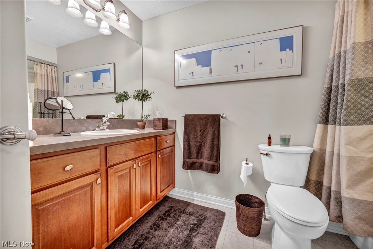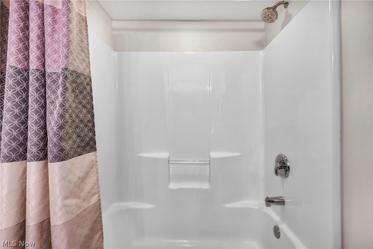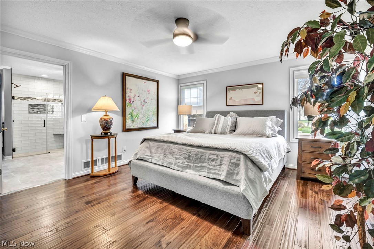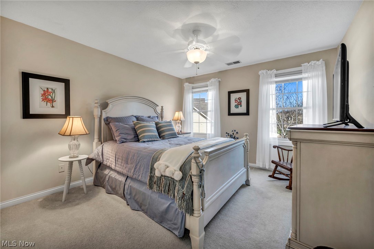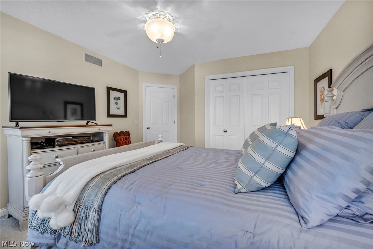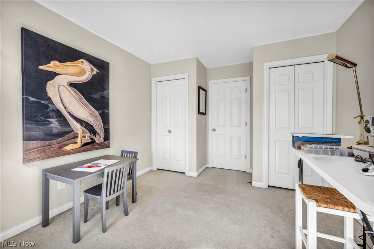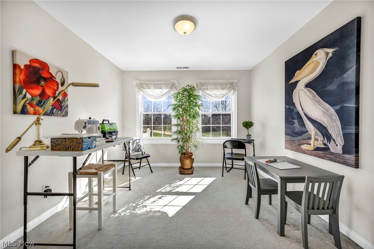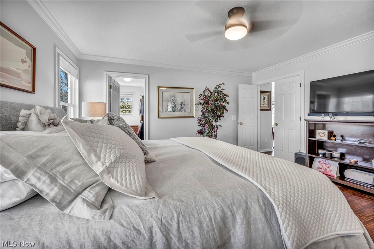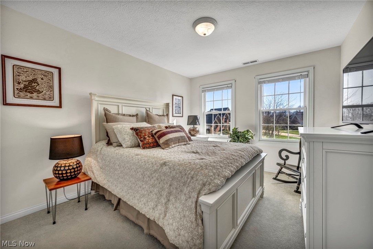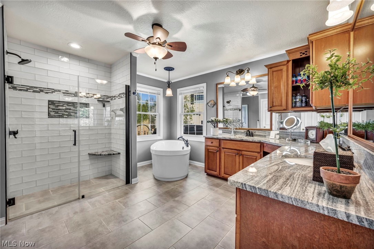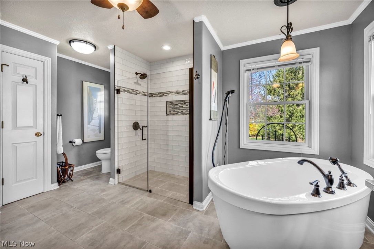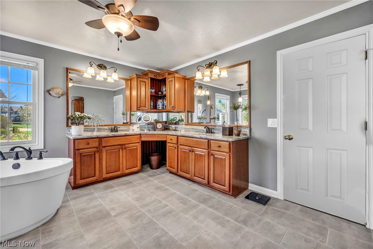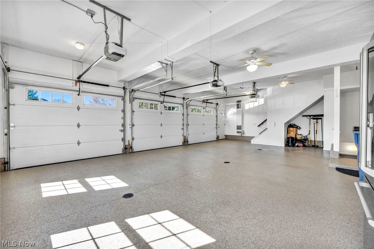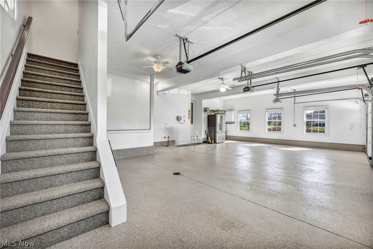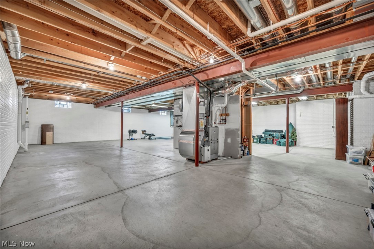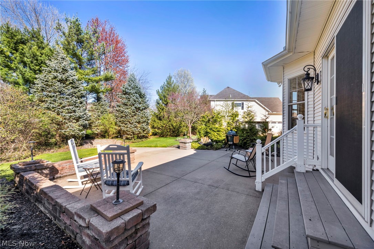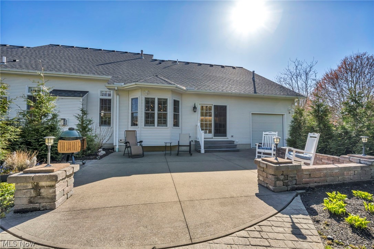36780 Bellcrest Drive | Avon
(Upgrade list available & 4K video) Extraordinary updates, elegant brick Georgian Style Cape design w/5 bedrooms (1st floor owner suite w/new bath) plus magnificent 1st floor den, 3.5 baths including 9ft deep (1650 sq ft/2 stairwells) basement w/full finished bath, brand new over the top sophisticated kitchen, 3 car side load (heated, wifi opener, epoxy coated, hot & cold water, drains) garage & separate rear lawn equipment garage, professionally landscaped expansive .5 acre lot in the cities most sought after neighborhood...Fast occupancy available & more details than can be explained here. Unique beautiful exterior w/perfect backyard for a place of solace on designer patio/strategically landscaped & direct access to expanded glass faced kitchen cabinets/counter space through patio doors for entertaining, new decorative garage doors, metered sprinkler system. Enter a light filled grand 2 story foyer, new hardwood flooring (no carpet) on 1st flr, 10 ft ceilings in Family rm w/fireplace, transom windows & inset entertainment area...surround sound included. $100K plus \"Valley Custom\" kitchen is sure to impress but you must come see w/3 Blanco composite sinks, Sub-Zero, Wolf 6 burner cooktop, pot filler, dual convection ovens, and so much more. Upgraded 1st flr den w/French doors & complete custom built ins...fantastic & comfortable room! 1st flr private laundry. 1st flr double doored owner suite completely redone for you w/amazing newer bath & closet by design organizers. 4 large bdrms 2nd flr w/walk in storage Newer high efficient HVAC w/each floor zoned. gorgeous trim added including crown molding. New tankless hot water tank. Security system. MLSNow 5030782
Directions to property: I 90 To St Rt 83 Avon To Kinzel To Stoney Ridge To Bellcrest
