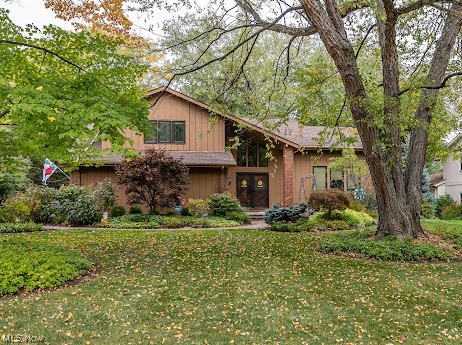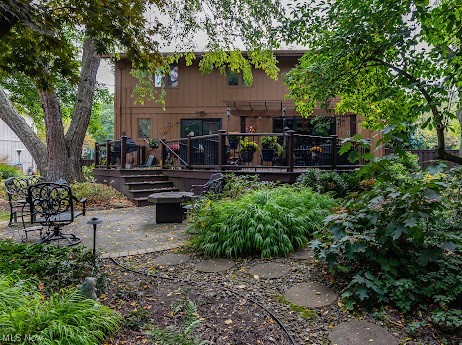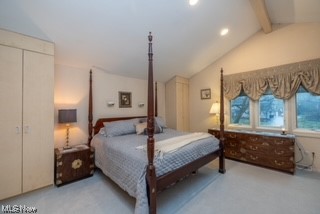Open House Sunday, May 5, 2024 12:30 pm – 3:00 pm
26463 Hendon Road | Beachwood
Beautiful setting for this 4 bedroom, 2.5 bath gorgeously updated home. Dramatic entry Loft with floor to ceiling bookshelves and wood plank style ceiling over Living room and Foyer. Updated since 2018 Kitchen has gorgeous Cambria brand quartz counter tops with back splash; built in cabinet hutch by Cerha. Many new Pella windows with insert blinds since 2019 including Living, Dining, owner's Bedroom, Utility and Bathroom. New (2023) Pella patio sliding door with hidden rolled screen in Kitchen and Family room (2019). Landscaping redone since 2017 including dramatic large rear yard Trex style deck, pergola, patio, waterfall with autofill feature, lighting, front yard sprinkler Hydralyze system (front only) as well as new concrete driveway and front walkway with swing. Installation in 2016/17 of Daikon high efficiency gas furnace with air conditioner and tankless hot water heater. Garage heater not operational. All information assumed accurate, but buyer to independently verify. MLSNow 5022070
Directions to property: East off Richmond Rd., south of Fairmount Blvd.



























