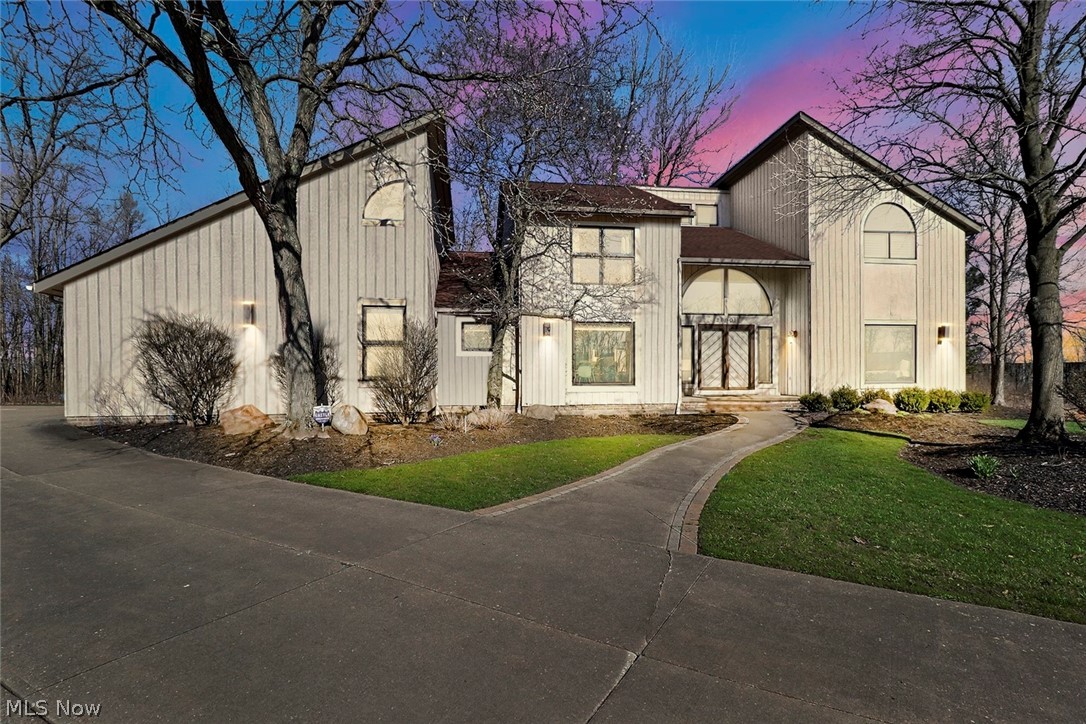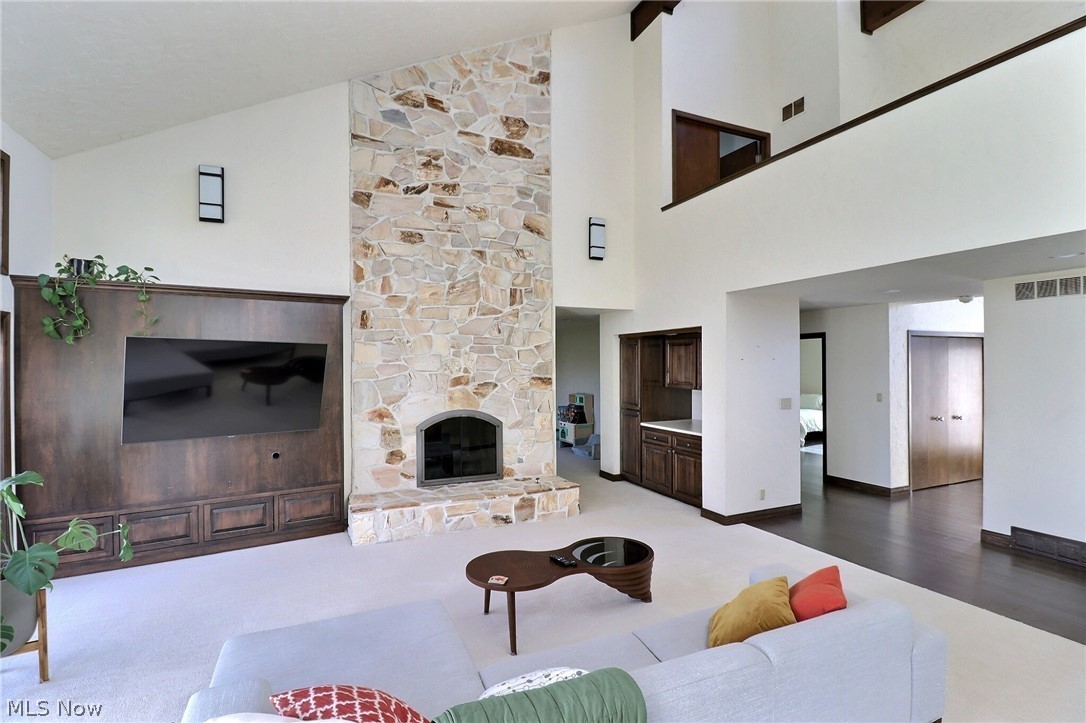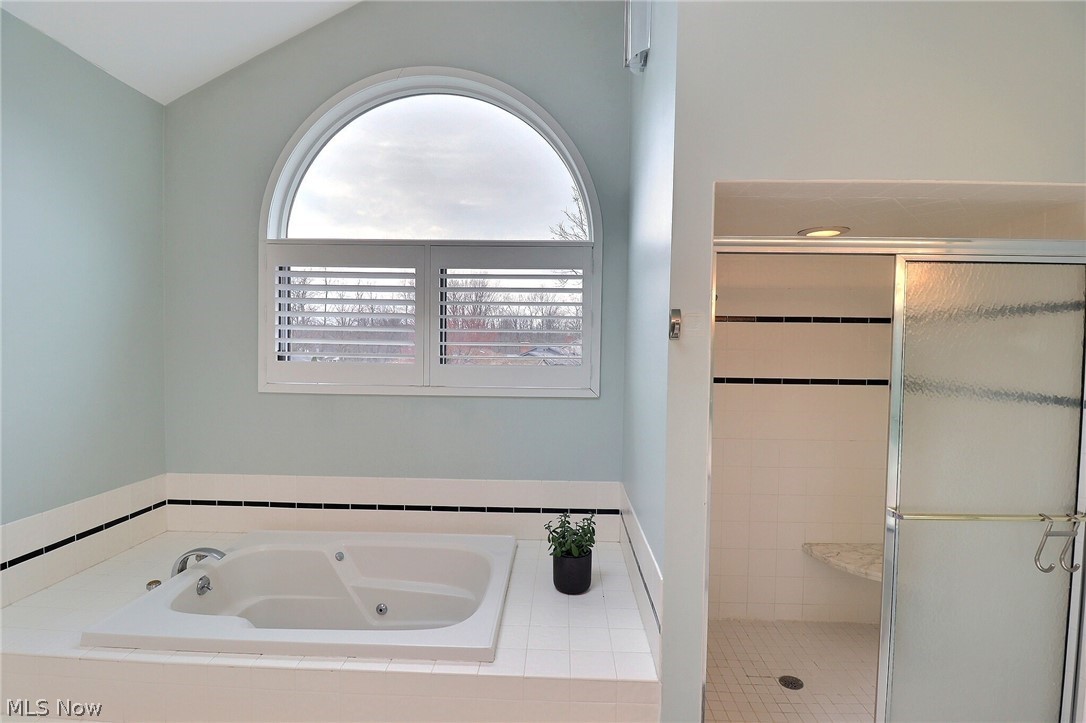26901 Bernwood Road | Beachwood
Contemporary home with a great kitchen and plenty of space to spread out. This 4 bedroom home offers a second floor primary suite with dual walk in closets, a generous primary bathroom and two additional bedrooms on the second floor. The first floor has a guest bedroom with an attached full bathroom along with an eat-in kitchen, 2 story living room, a family room, and as you enter from the 3 car garage, a half bath and laundry. In the rear of the home is a large deck along with a screened-in 3-season room. \r\nThis home is situated at the end of the cul-de-sac with a spacious partially wooded back yard. Beachwood boasts excellent schools, a dog-park a short walk away along with a fantastic waterpark-like pool. As of this summer Beachwood will also add a brand new multi million dollar playground. MLSNow 5027317
Directions to property: At the end of the street, straight ahead











