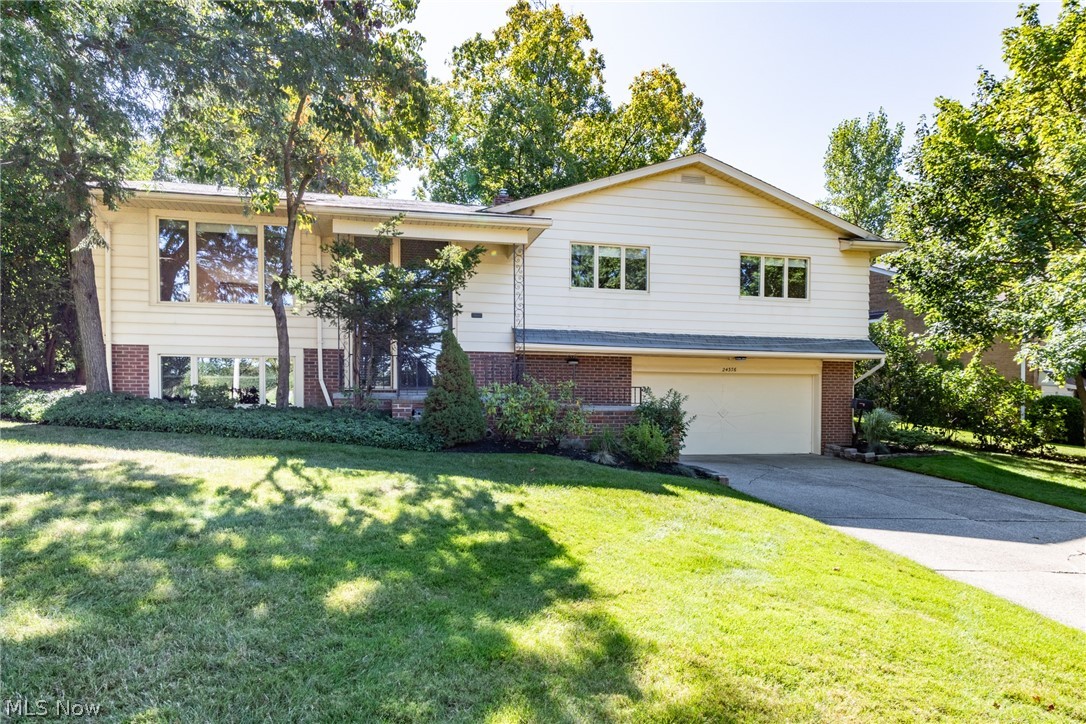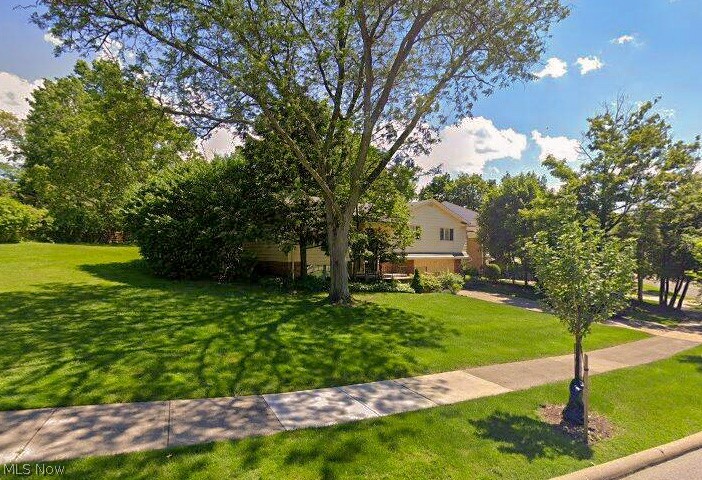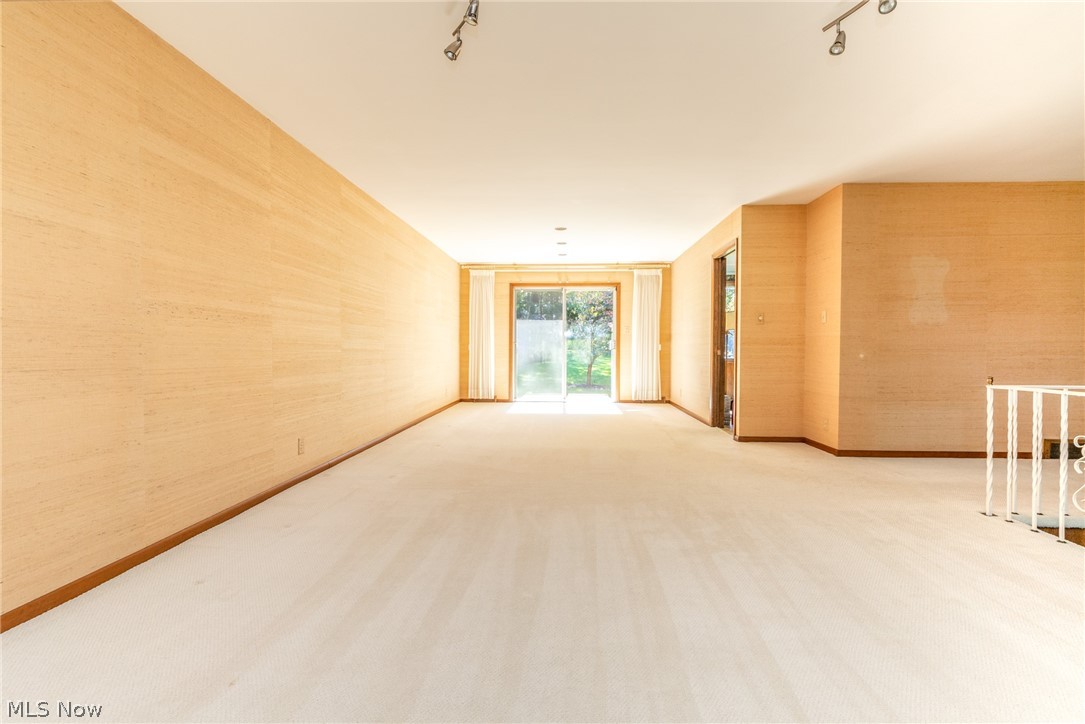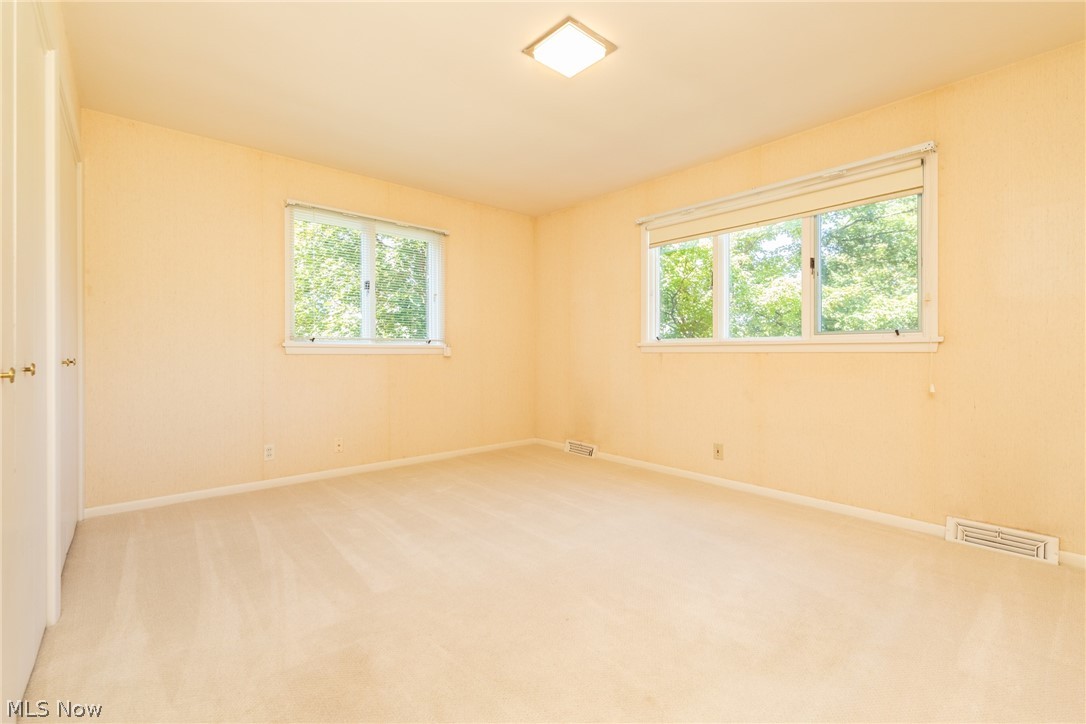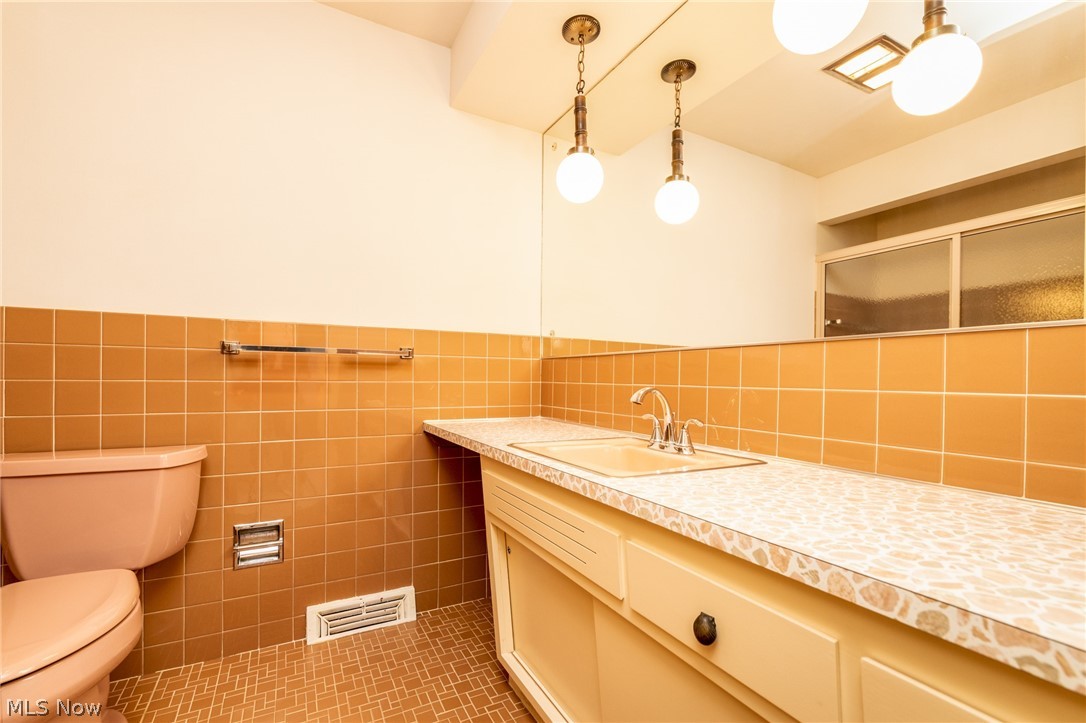24376 Hazelmere Road | Beachwood
Impeccably clean and well-maintained 2166 sq ft split-level home in the heart of Beachwood, with lot next door available for expansion. Front entry opens to handsome slate foyer. Up the stairs to the main level with oversized combination living and dining room, just perfect for entertaining. Sliding doors off dining room lead to brick patio and lush, private backyard full of seasonal plantings (blueprint available). Irrigation system updated in 2023 covers the entire lot. Eat-in kitchen has serving bar with storage, double ovens, cooktop range and beautiful views of the grounds. Hallway off kitchen leads to three very spacious bedrooms with ample storage and hardwood under carpet. Master suite has en-suite full bath with stall shower, while two other bedrooms share hall bath with shower over tub. Head downstairs to the large family room which offers beautiful parquet flooring, wood paneling and an array of built-in cabinets and shelves including a charming wet bar for game nights! Half bath located conveniently off the family room. Laundry with mechanical closet and garage entry complete lower level. New (Sept 2023) hot water tank. Gas line for outdoor grill on patio. Gutter guards on all gutters. Beautiful view of Sulgrave Oval Park which is right across the street! So close to Beachwood City and Dog Parks, Family Aquatic Center, Community Center, and shopping, dining and highway access. Award winning Beachwood Schools. Must see! MLSNow 5028403
Directions to property: S Woodland N on Sulgrave. House faces Sulgrave Oval at the SE intersection of Hazelmere and Sulgrave.
