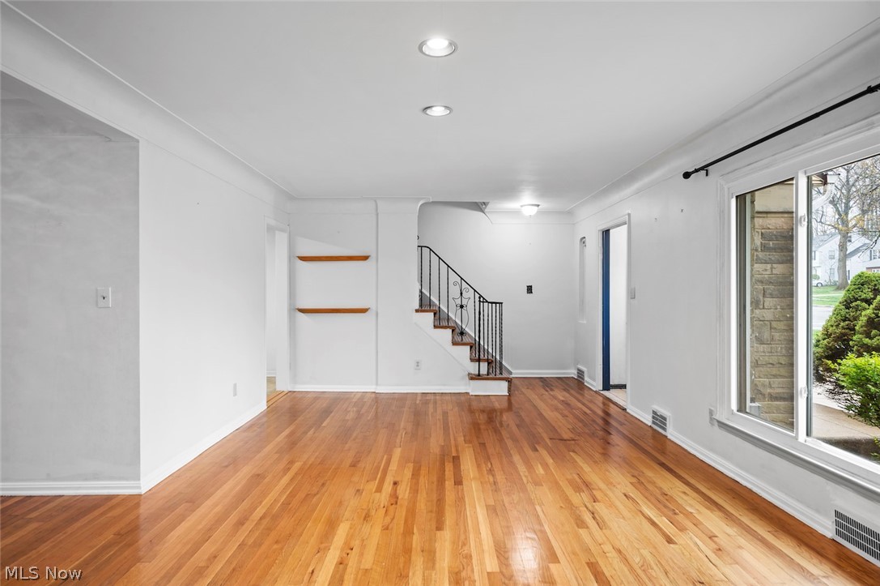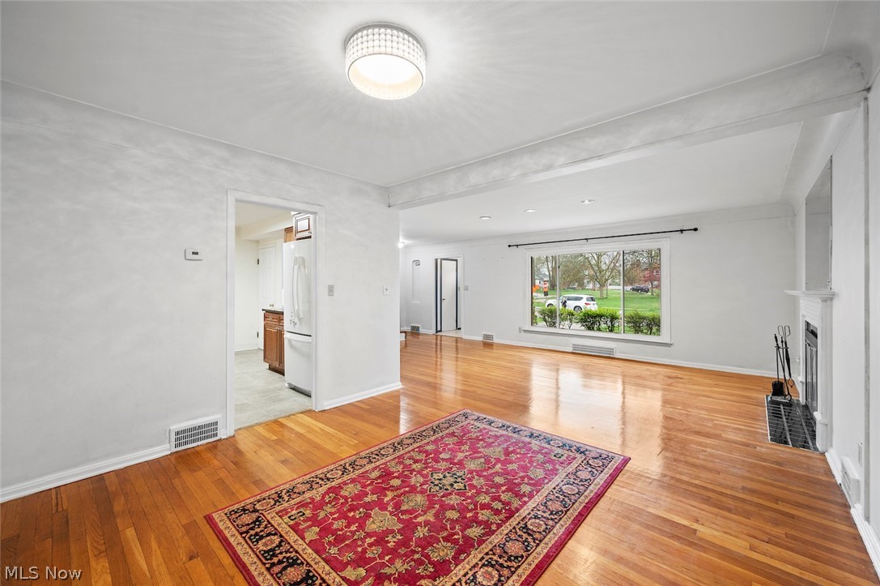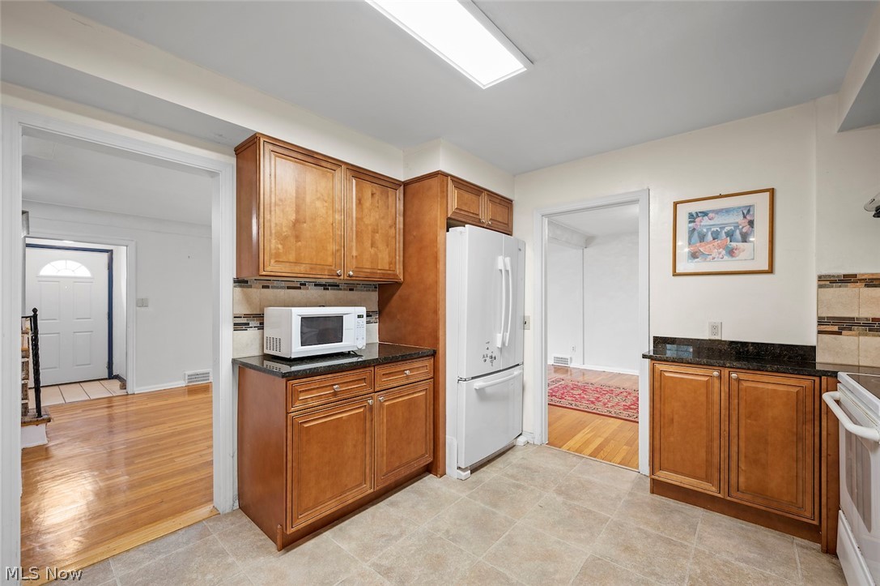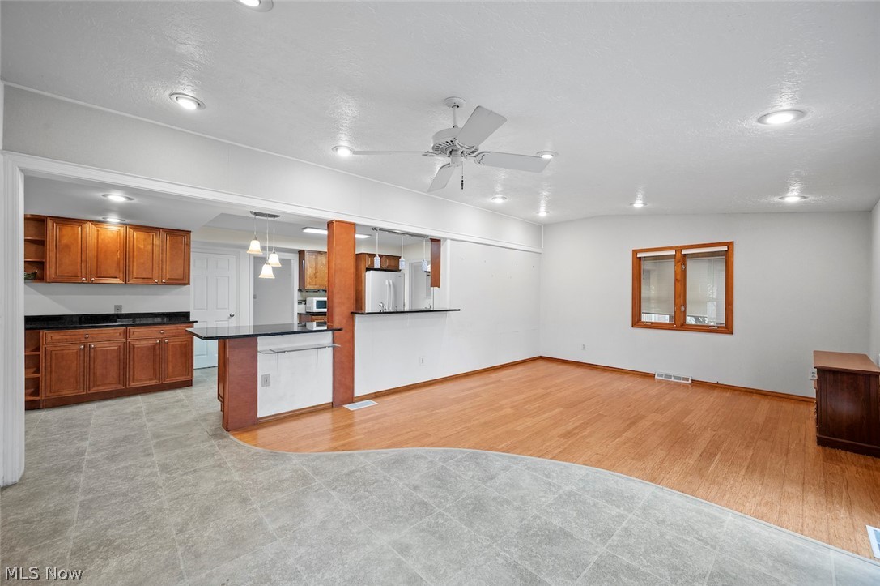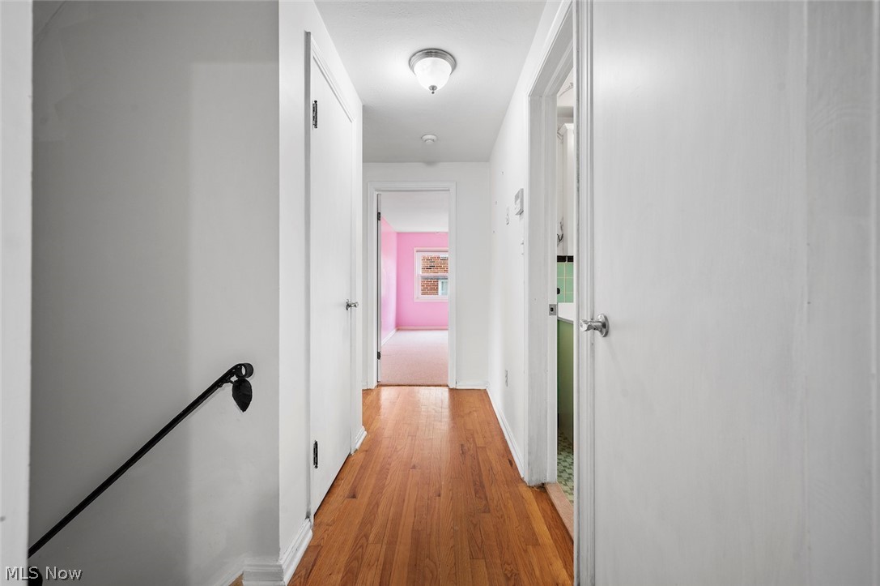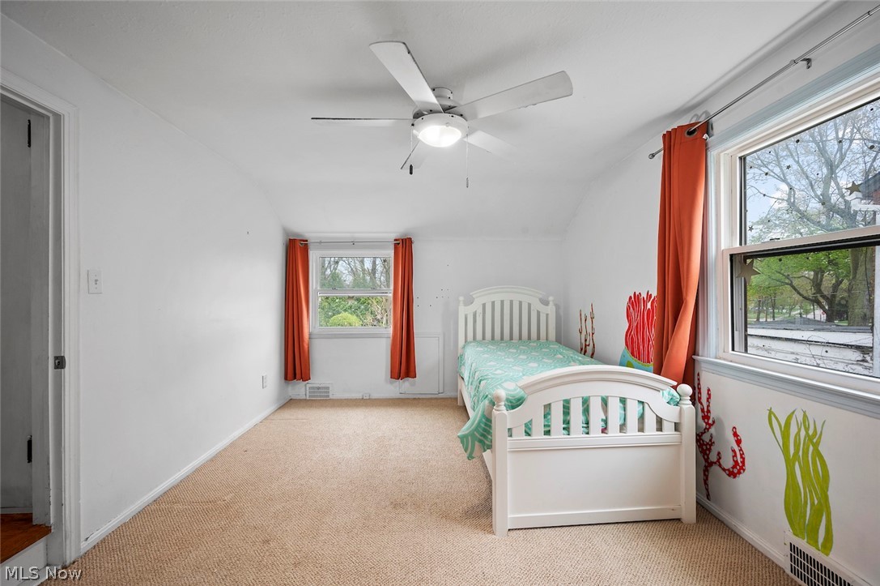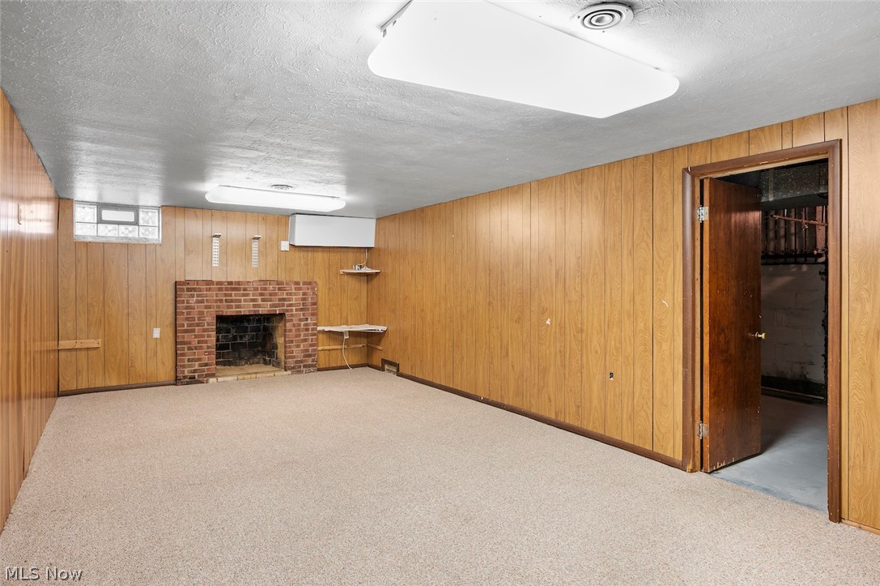23403 Beachwood Boulevard | Beachwood
Welcome Home to this fabulous 4-bedroom, 3 full bath colonial nestled in the highly desirable Beachwood, Ohio! This spacious and airy home boasts over 2600 Sf of total living space. The living and dining rooms feature hardwood flooring. The main floor also offers a bonus bedroom or study complete with a sky light and closet. Beautiful granite kitchen and an inviting eat-in kitchen seamlessly connect to a spacious family room adorned with new bamboo floors. Walk right from the family room to the large wooden deck and enjoy the privacy and tranquility of the completely fenced lush landscaped yard and includes an adorable wooden tree house! Convenience abounds with a main floor laundry room with skylight and full bath. 3 bedrooms upstairs, 2 of which are carpeted and the primary has hardwood floors. The two carpeted bedrooms have original hardwood flooring underneath! Upstairs you will also find two full bathrooms including a renovated master bath with a jacuzzi tub. Many more updates throughout round out this wonderful move in ready home. One year home warranty included! MLSNow 5032097
Directions to property: Green to Beachwood Blvd





