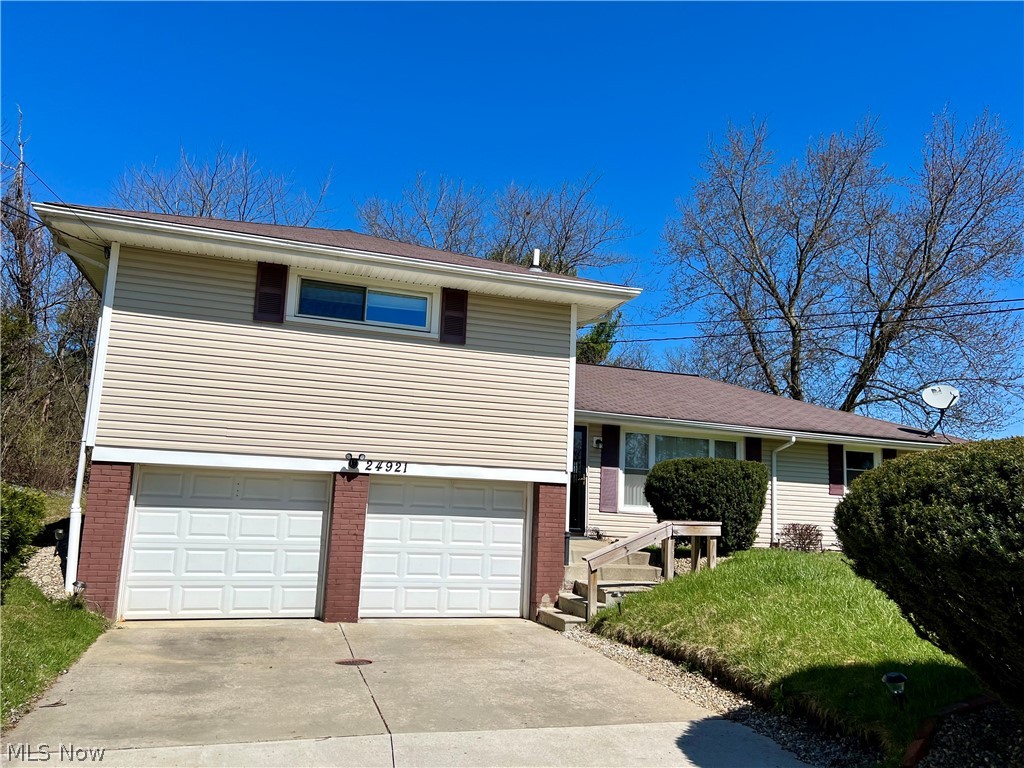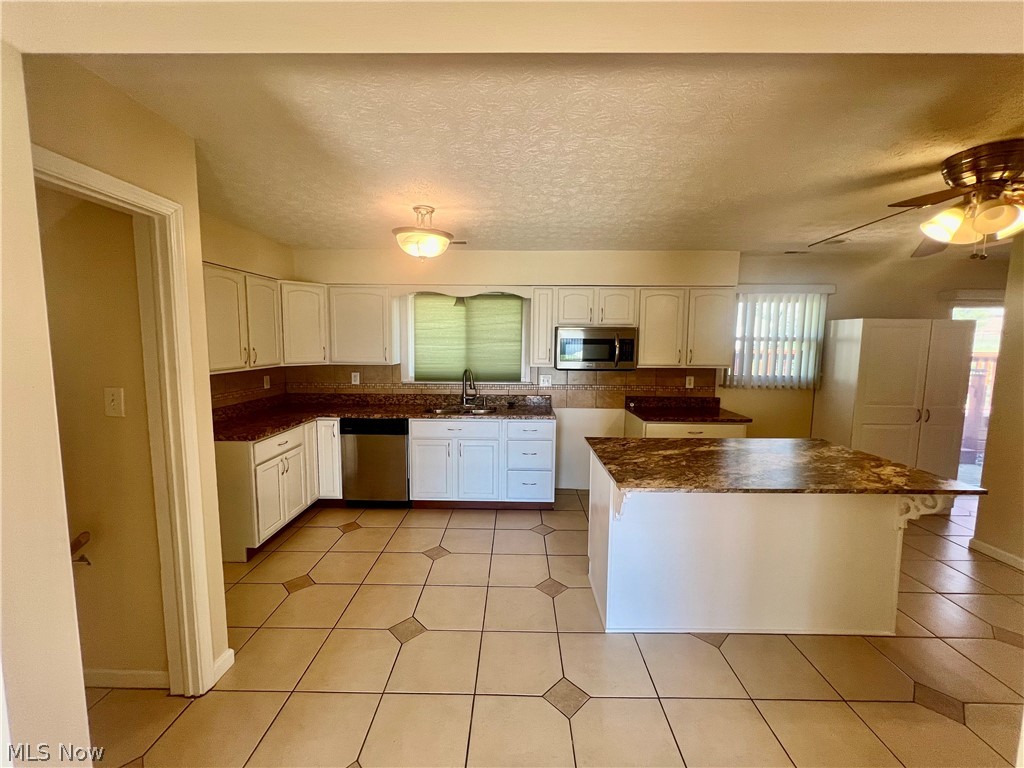24921 Columbus Road | Bedford
Welcome Home! You are greeted by a beautiful open floor plan that leads you into a huge living room with plenty of sunlight beaming through the open windows. This room leads you into the open family room and dining area. You must check out the dream kitchen with plenty of cabinets, an island and granite countertops. No need to worry about storage. Upstairs the owner's suite provides a spacious main bedroom with it's private main bathroom. You also have plenty of closet space. Down the hall you have two additional bedrooms with their own bathroom to share. The lower level provides you with an additional room, perfect for an office, workout room, library or whatever your heart desires. We're not finished yet...during warmer months, the fabulous backyard is the perfect place to sit on the deck and enjoy all that nature has provided. You also have plenty of outside storage with the newly built shed. City POS compliant. Make your private appointment today. MLSNow 5007931
Directions to property: Between Richmond Rd and Northfield







































