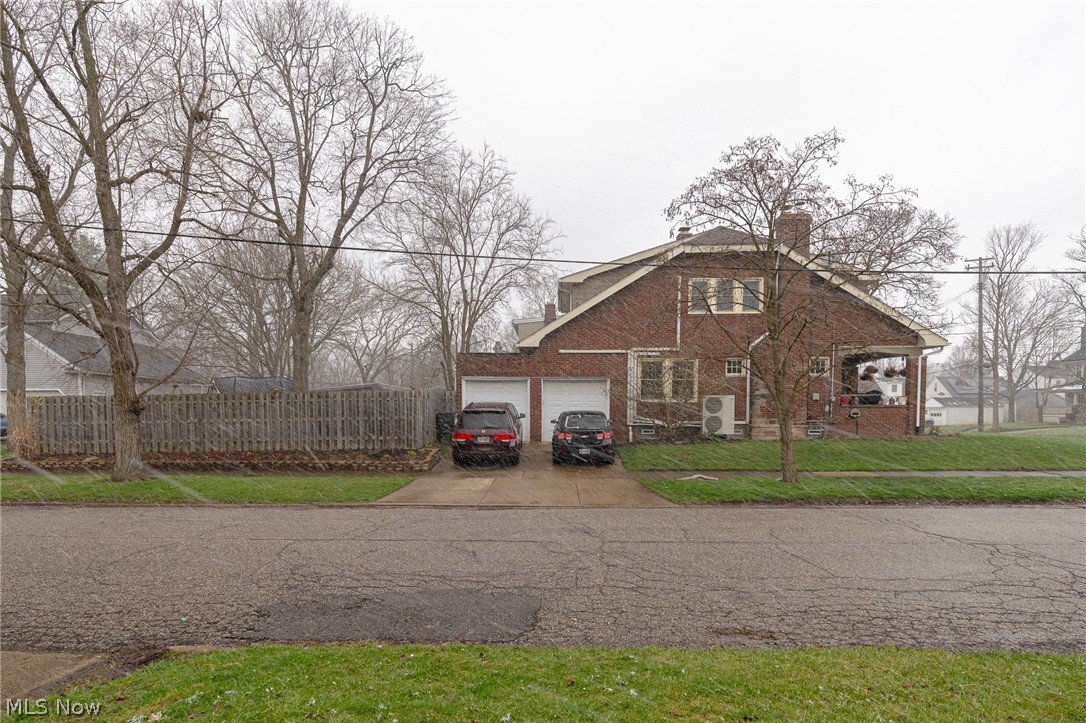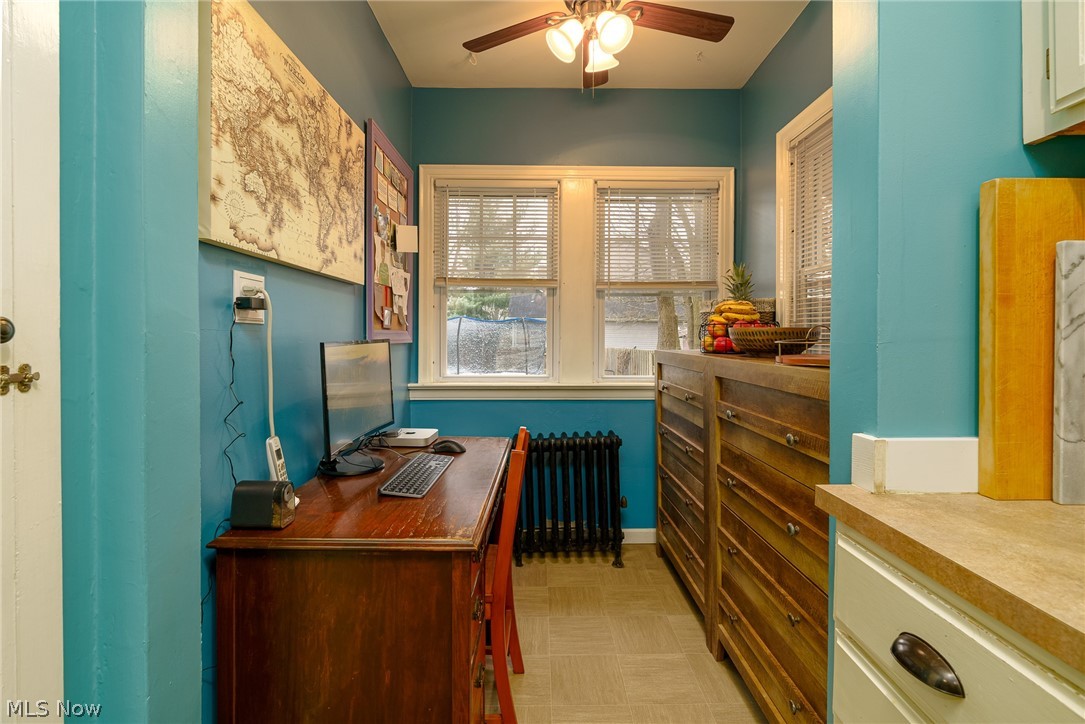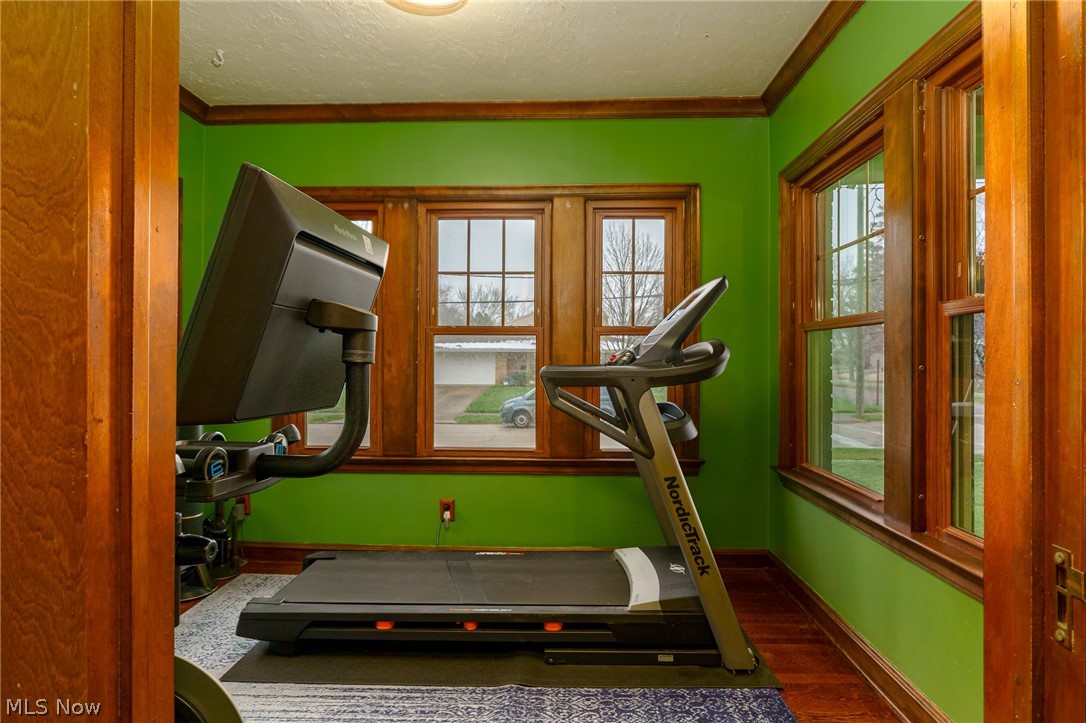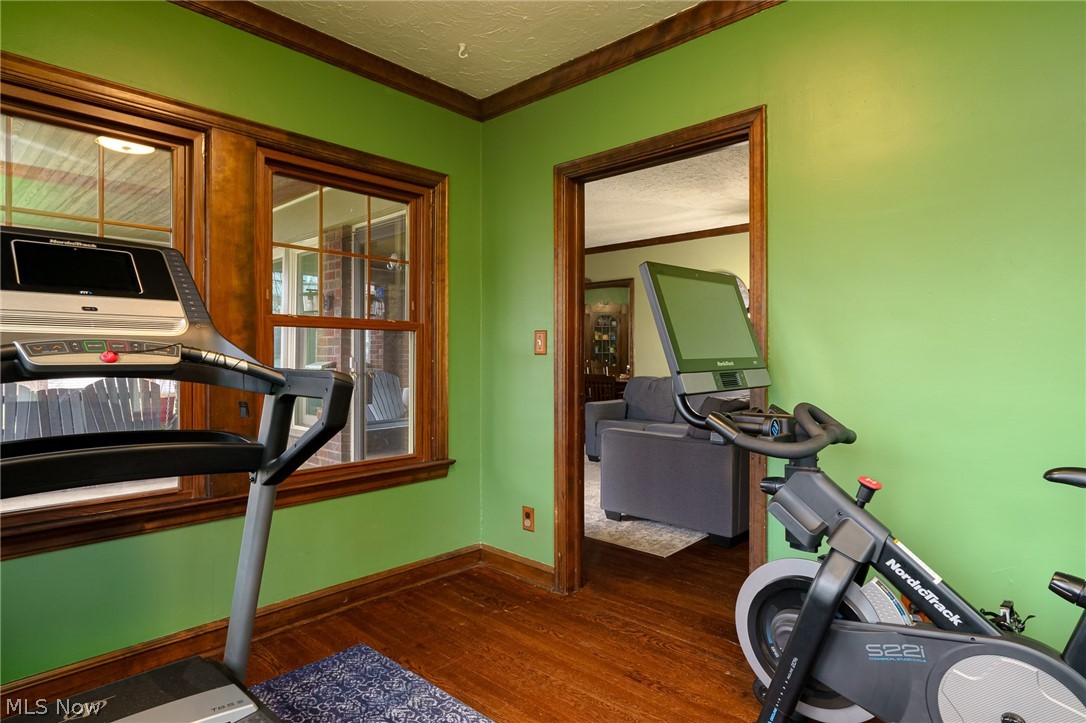662 Johnson Avenue | Bedford
Located in the Presidential area of History Bedford, This 3 bedroom 1.5 bath brick colonial, Winner of\r\nthe Bedford Beauty home has been meticulously cared for with loads of updates. Sit a spell on the covered front porch and sip a cool beverage as you enjoy the spring and summer months. Open the front door and feel this is YOUR next home. Living room with crown molding, brick fireplace/wood burning insert adorned by glass book cases. Kitchen has a breakfast nook with plenty of cabinet and counter space. Half bath and 2 car attached garage just off of the kitchen. The dining room has built-in china cabinets and more crown molding. A fourseasons room or potential office flow off of the living room (currently used an an excercize room) provides a nice naturally lit space for work or pleasure. Rear patio and fenced in backyard add privacy and additional outdoor living space. The waterproofed basement with transferable warranty has a large family/recreation room. Most windows have been replaced recently, new added A/C, whole house insulation. Ask about the unfinished third floor (massive potential third floor space). Enjoy your proximity to downtown Bedford with shops, restaurants, festivals and community events. Schedule a private showing today, we think you'll like it here! MLSNow 5025103
Directions to property: Northfield Road to Colmbus Avenue, left on Lincoln, right on Ivanhoe and right on Johnson. House is at the corner of Ivanhoe and Johnson.

































