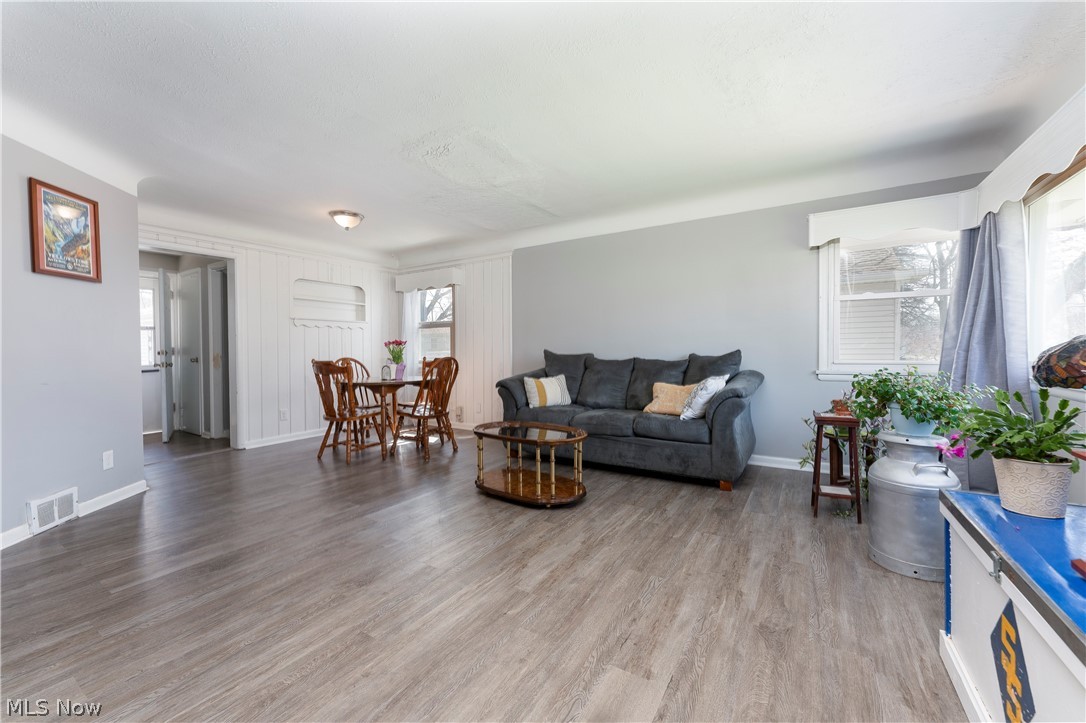81 Nordham Drive | Bedford
Welcome home to this charming 3 bedroom ranch located in Bedford, Ohio! Enter through the back door to be greeted by your large, oversized kitchen. Newer vinyl flooring throughout entire home! Kitchen has tile backsplash, with granite countertops and newer cabinets. Oversized living room/dining space off kitchen is perfect for entertaining guests, with large picture windows allowing plenty of natural light. All 3 bedrooms are located on main floor, with updated first floor bath. Downstairs has laundry hook ups, additional full bathroom, and ample space for storage or additional living. Newer appliances and mechanicals complete this cute ranch. Schedule your showing today before this one is SOLD! MLSNow 5029835
Directions to property: Columbus Rd to Avalon to Nordham






































