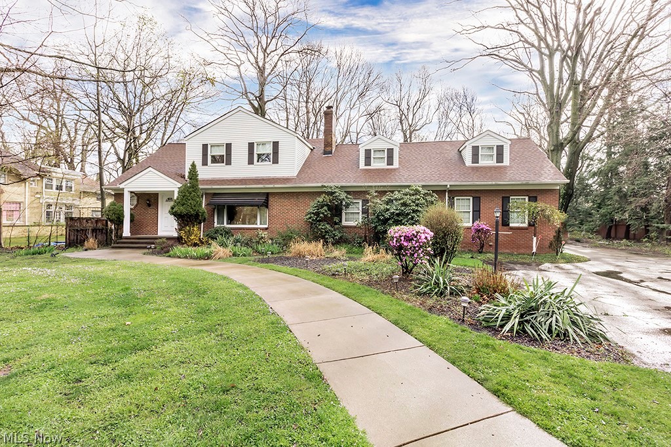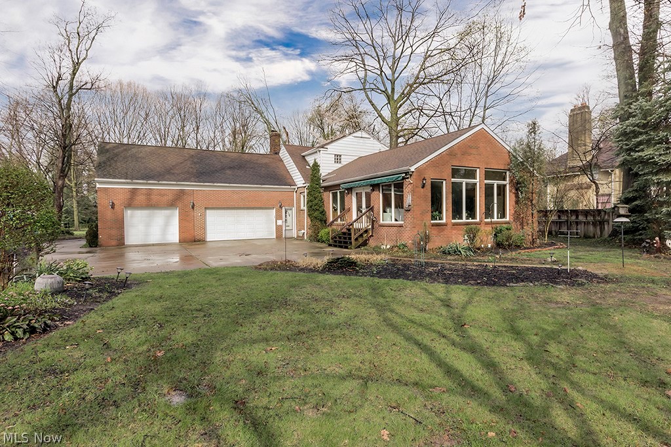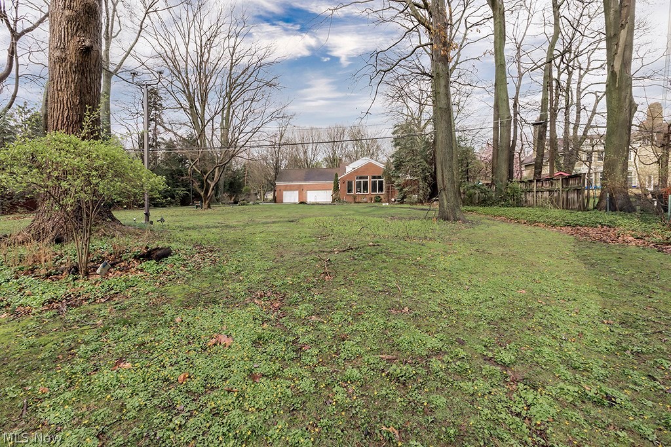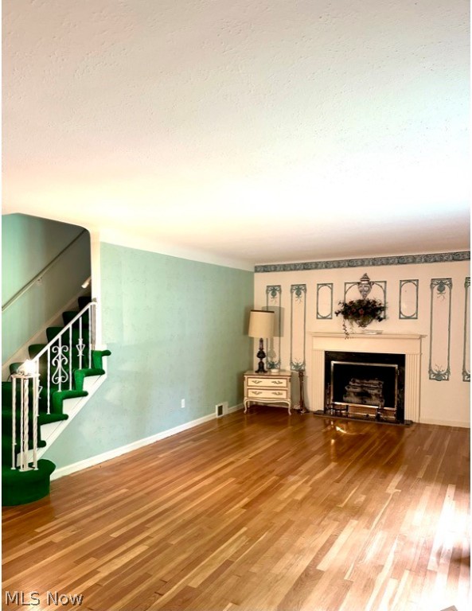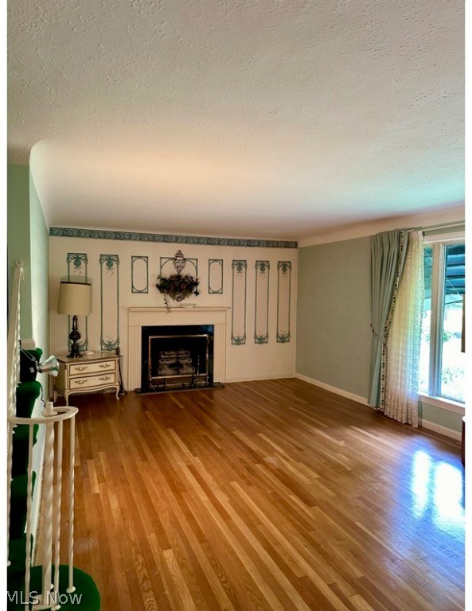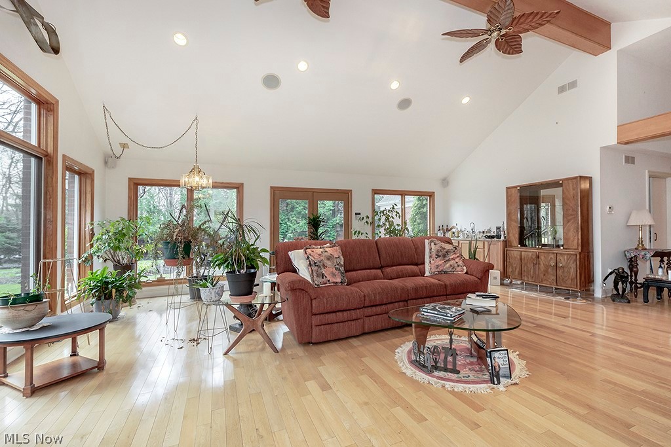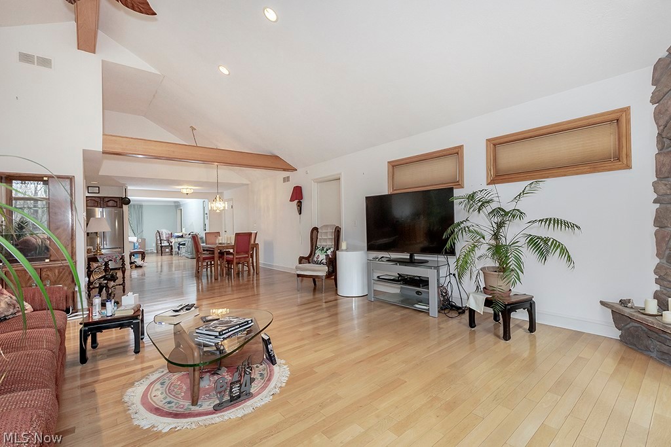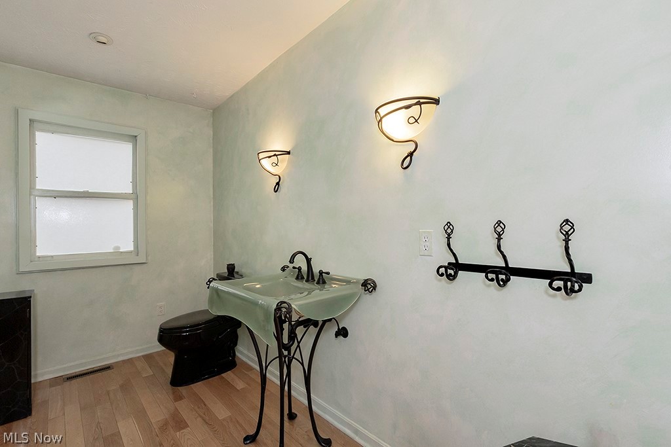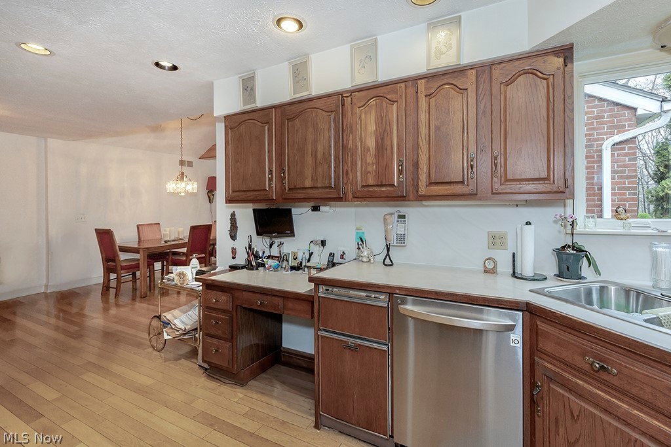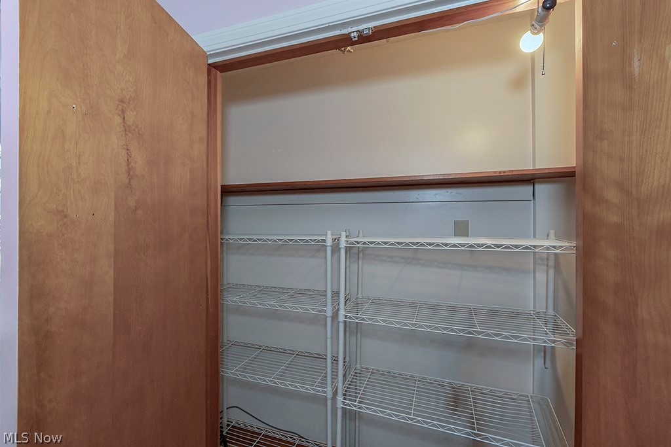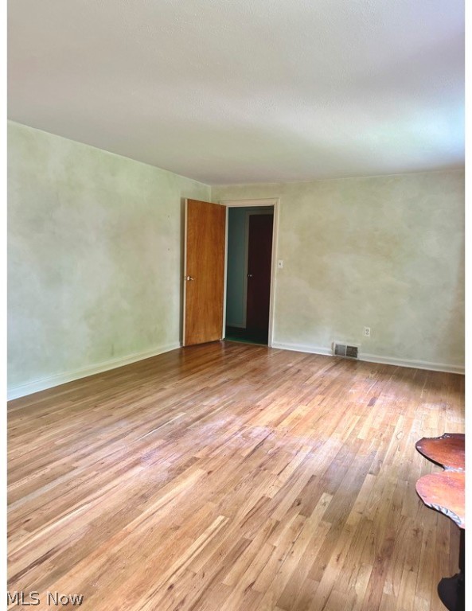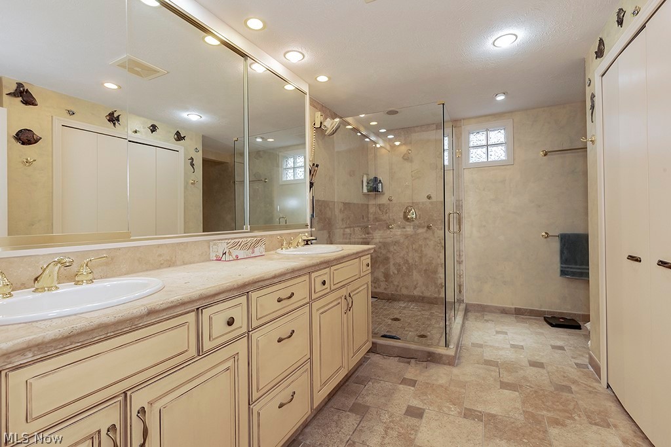299 Corning Drive | Bratenahl
Enjoy living 4 houses from Lake Erie in this 1 acre Bratenahl Cape Cod. The home has been lovingly owned by one family since 1951, with an addition in 2006. One of the few streets leading directly to the lake, w/easy access to downtown, hospitals, highway and 1/2 mile from the Shoreby Club, yet secluded & quiet. From the front door, enter into the formal living room with fireplace & hardwood floors. Continue into the kitchen, with dark hardwood cabinets, stainless appliances & white countertops. There is a separate pantry w/extra fridge & loads of storage. The kitchen is open to the dining & great rooms. Perfect for entertaining, w/high ceilings, wet bar & large windows overlooking the private backyard. The first floor also offers a bedroom & sitting room, plus full bath; perfect for guests or extended family. Upstairs, find the generously sized master bedroom w/walk in closet, & nicely updated bathroom. Double vanities, a huge glassed shower, & tile floors, this large bathroom will never feel too small. Upstairs there is also additional space, currently being used as an office, but could also be a bedroom, teen hang out or exercise room. Find a tandem bedroom just through this paneled room, with auxiliary heating. The basement is huge, w/multiple rooms for any hobby you might have. Sewing or craft room, a home theatre, wood shop; the options are endless. Enjoy summer in your huge backyard. Mature trees give cool shade & the wooded ravine is great for observing nature throughout the seasons. A 3 car garage, with high ceilings (for your boat?) offers room for multiple cars, plus your yard furniture, toys, and tools. Never lose power with a generac whole house generator. This is a great home, with so much to offer. It would be perfect for a multi-generation family, a large family, a resident or doctor from the Clinic or UH, or retirees wanting one floor living. Waiting for you to add your personal touches, come see all this fabulous home has to offer. MLSNow 5022159
Directions to property: 90 to Eddy Road exit. Head north until it comes to a T; turn left onto Lakeshore; about 3/4 mile on the left is Corning. The home is 4th from the end on the east (right hand) side.

