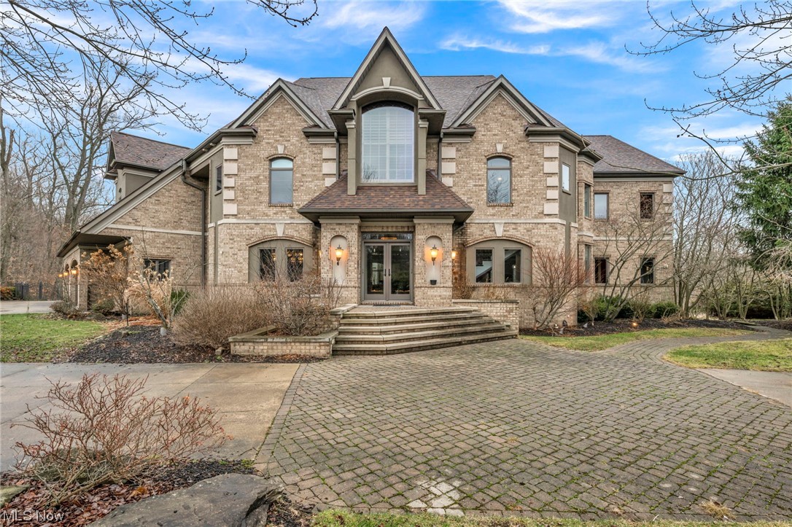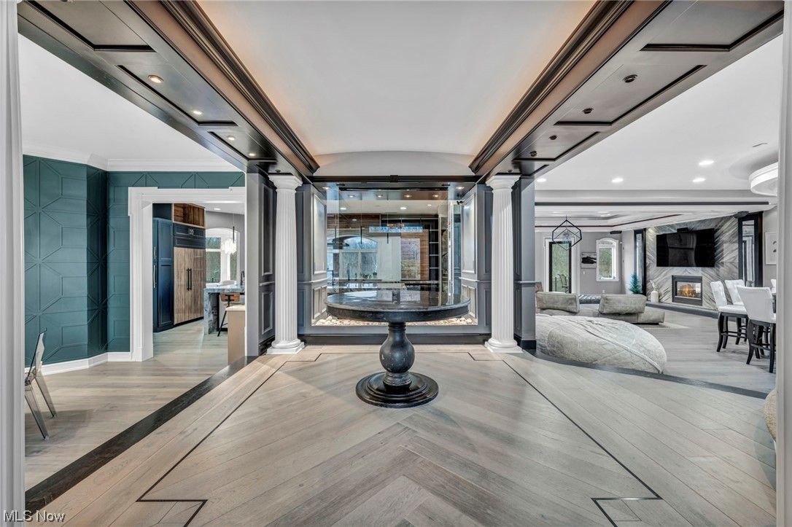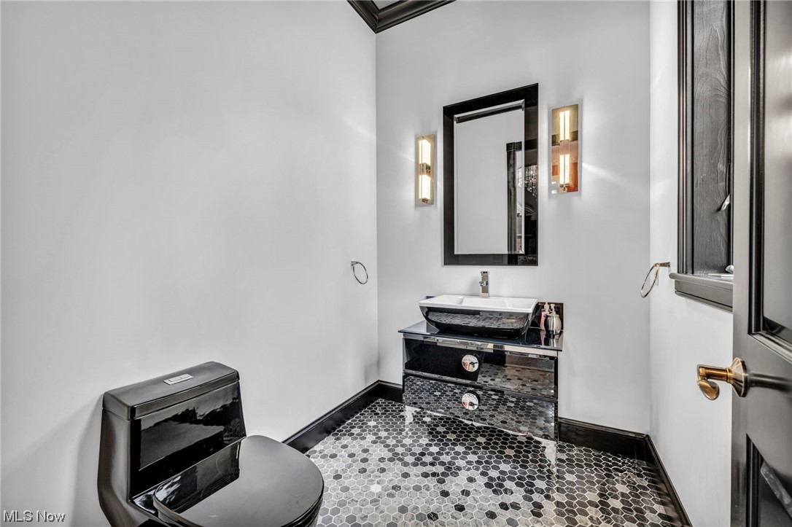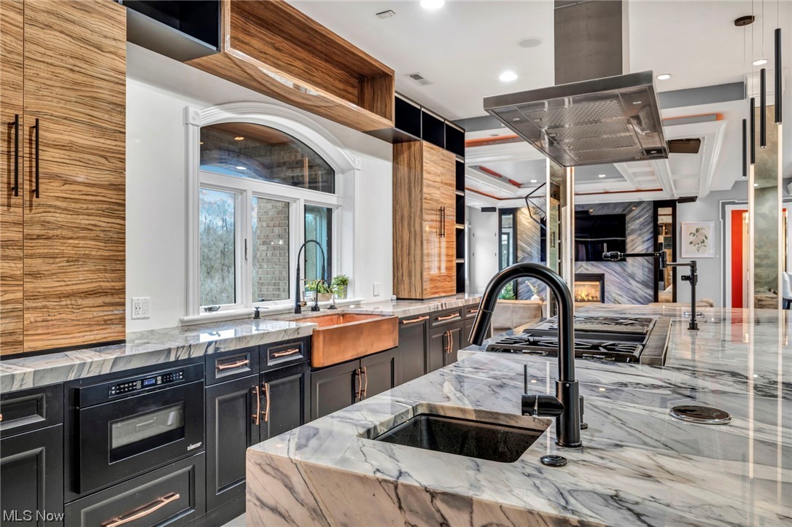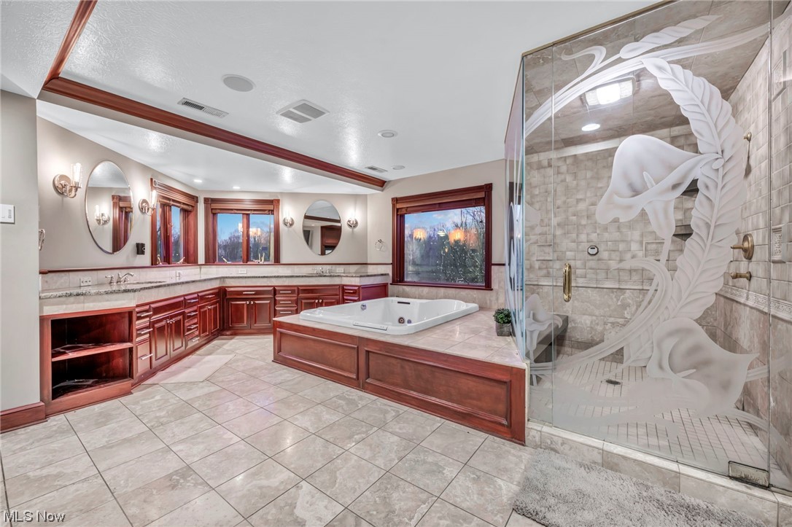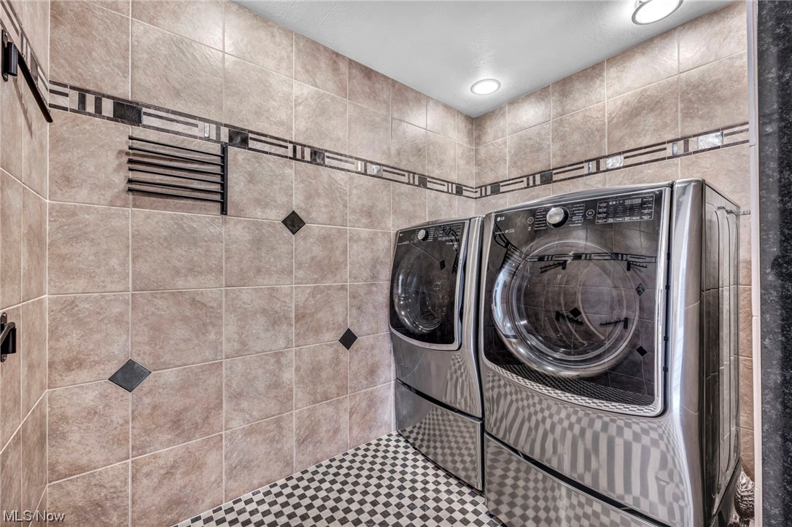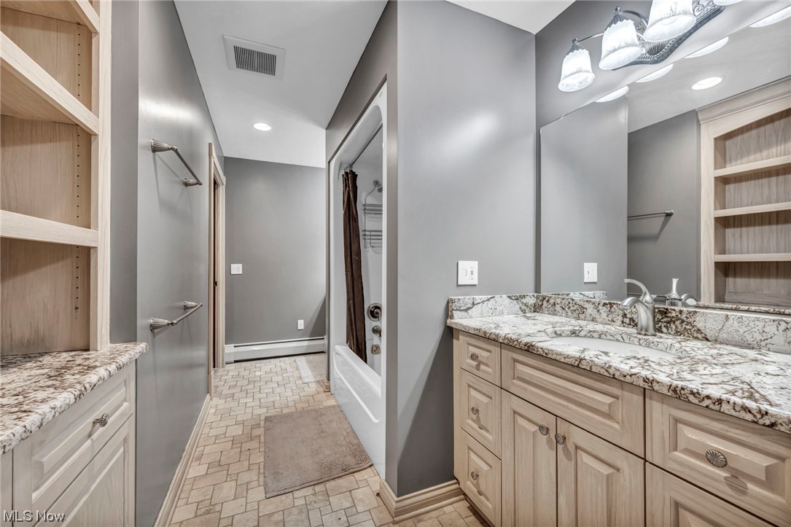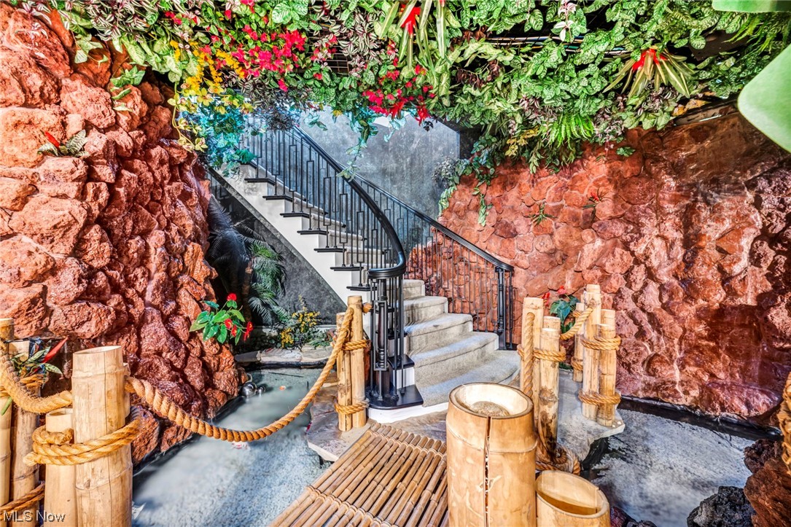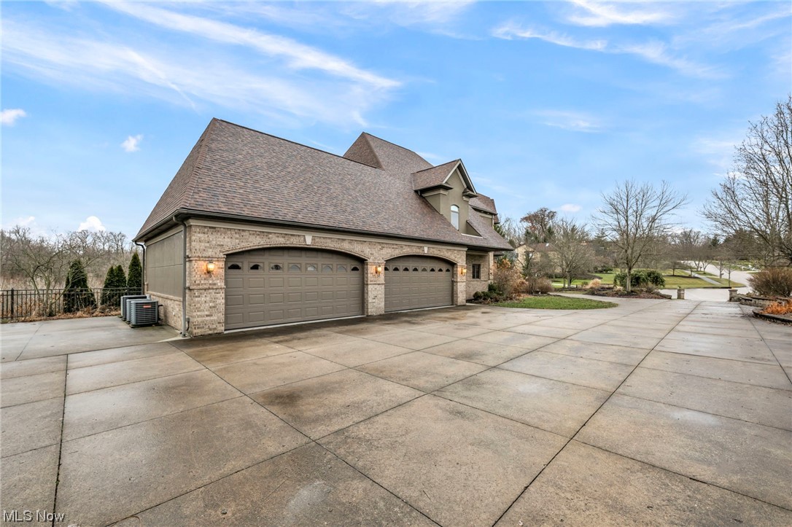8560 Timber Trail | Brecksville
Welcome to this extraordinary updated Brick colonial nestled on a cul-de-sac with 6+ acres! As you enter the foyer you will be greeted by a 5ft Delphia waterfall, but this is just the beginning of this homes extraordinary interior! Flanking the foyer you will find an open concept floor plan that is perfect for entertaining, the great room is equipped with a full bar and breathtaking marble accent wall. Enjoy the wonderfully modern aesthetic in your new state of the art kitchen ('20) the kitchen boasts a stunning Quartzite center island and copper farmhouse sink that will provide opulent space for all your culinary needs. Off of the great room you will find a cozy home office completed with custom shelving and a private terrace. On the first floor you will find an attached 4 car heated garage, oversized laundry room. As you take the elevator to the second floor you will find an over sized master suite offering every imaginable luxury including a huge master bathroom with heated floors, 2 separate generously sized walk-in in closets and more!\r\nYou'll find an additional 2 bedrooms with a Jack-n-Jill bathroom, walk-in closet. The 4th bedroom is compete with full bathroom & walk-in closet. As you take the elevator down to the walkout lower level you will be amazed at the exotic custom tropical d MLSNow 5012502
Directions to property: Rt 21, Brecksville Rd to East on Timber Trail to end of Cul de sac.
