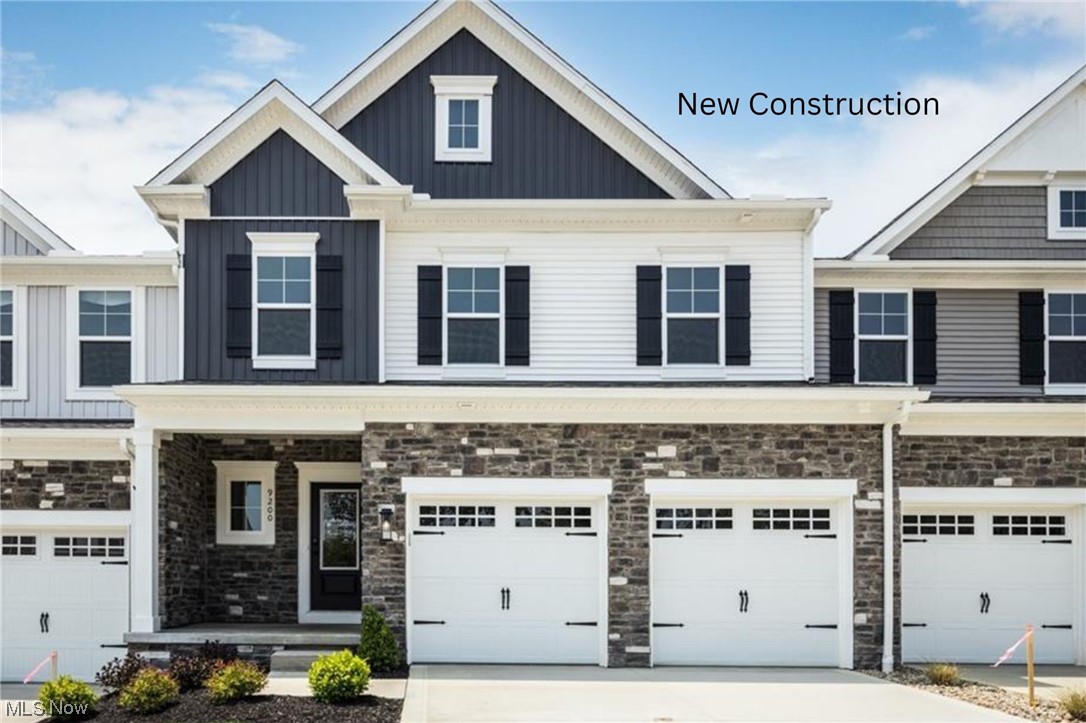9200 Ledge View Terrace | Broadview Heights
LOW MAINTENANCE... This newly built Townhome consisting of 3200 square feet offers all of the latest amenities for easy living. The Ledges' Lucas plan, built by Drees homes, includes 10-foot ceilings on the 1st floor, upgraded moldings, luxury vinyl, Kichler lighting, Moen faucets, iron railings and gas fireplace. The primary owners' suite is conveniently located on the main level with a ceramic walk-in shower, double bowl sinks, and a spacious walk-in closet. The well-equipped kitchen includes an exceptional pantry with solid shelving, island with pendant lights, quartz counters, backsplash, Maytag stainless steel gas range, microwave and dishwasher. Two bedrooms, both with walk-in closets, and a full bathroom complete the second level. The finished walk-out basement includes a recreation room with 9-foot ceilings, a full bath and office. Although you own your yard, we install the landscaping island and provide both landscaping and snow removal. Closing cost assistance is available. IMMEDIATE MOVE IN! MLSNow 5010438
Directions to property: Broadview Rd, to W Edgerton, to Prell Dr

















