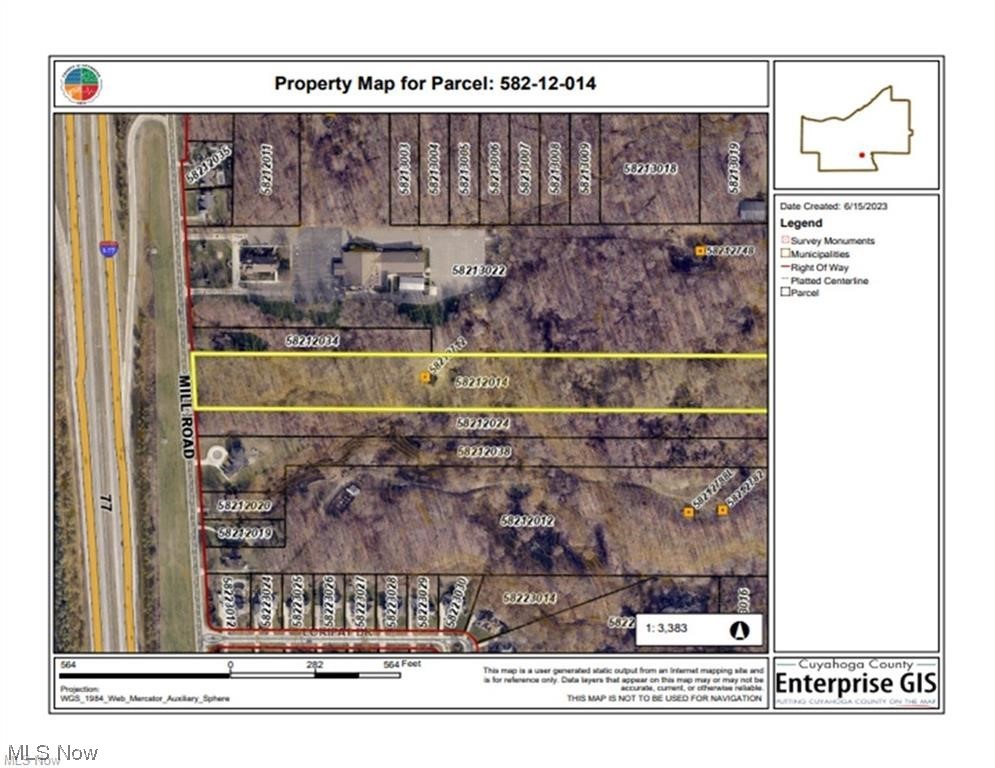9999 E Mill Road | Broadview Heights
Welcome Home to the To Be Built Drees Home; Bedford ranch layout offering 4 bedroom, home office and open layout overlooking a private rolling ravined rear yard in the highly desired Brecksville Broadview Heights School district! Experience the convenience of one-level living with intricate details at every turn. Step inside and discover the open living triangle of the family room, dining area, and expansive kitchen. Retreat to the quiet study or rest and recharge in the private primary suite that connects to a spa-like bath and sizeable walk-in closets. Picture yourself spending countless relaxing evenings on your covered rear porch with family and friends. Many additional options are available such as a formal dining room, wet bar, and wine grotto. And step it up a notch with the addition of a finished lower level that offers many customizable and upgradeable spaces, including a recreation room, bedroom, and bath features. Call today to schedule to walk the land and meet with the builder to start the process of building your new home! MLSNow 5011474
Directions to property: Located just South of E. Wallings Road. Just South of St. Michael
































