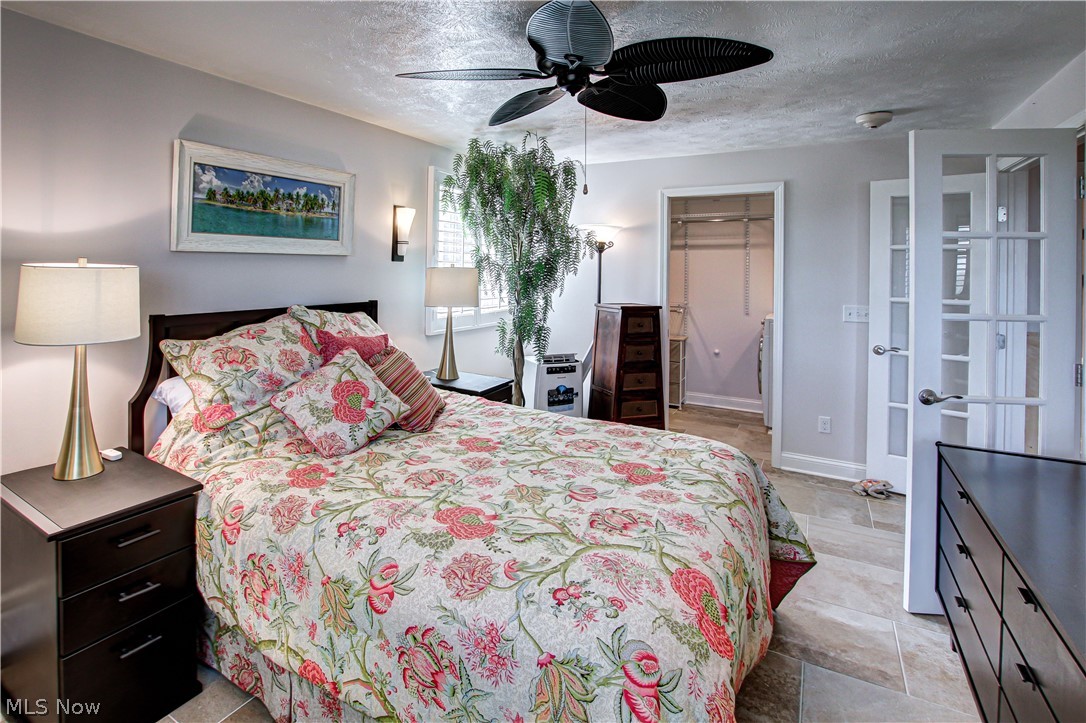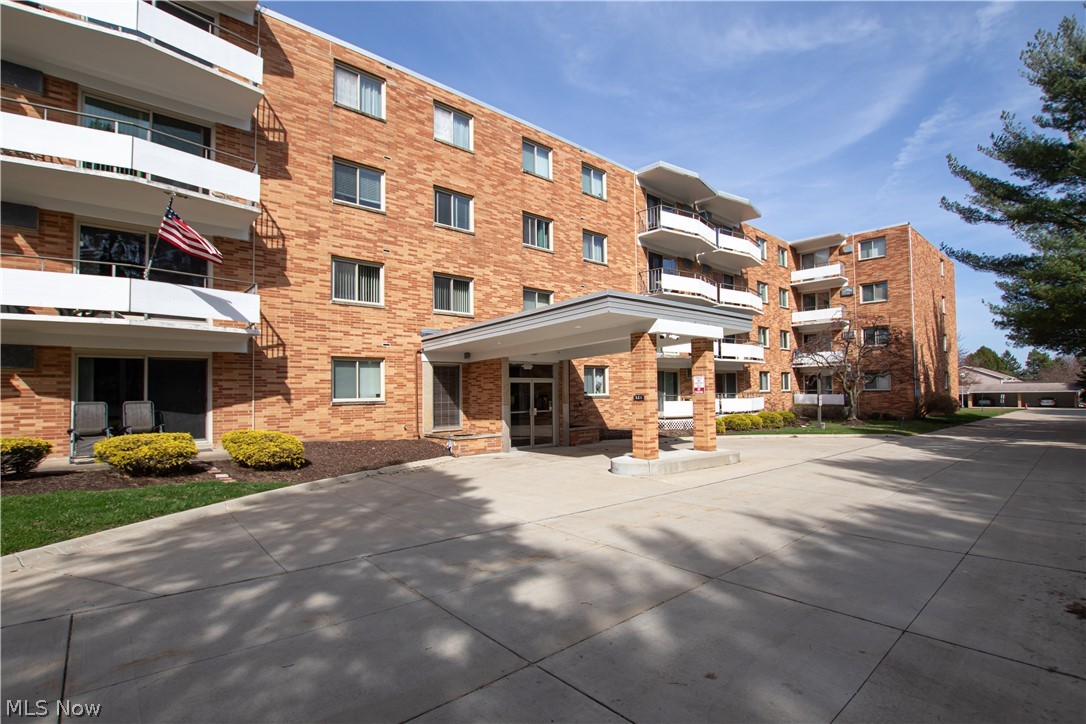521 Tollis Parkway, 398 | Broadview Heights
Immaculate! Completely updated from top to bottom! This condo features a smart modern design with attention to every detail. Renovated to the studs in 2015, you won't find a floorplan like this anywhere else - open, bright, with a wide hallway and top notch finishes. The kitchen features custom cabinetry, Cambria quartz countertops, Moen faucets, GE Profile stainless steel appliances, a cooktop with hood, and a desk area. The bathroom offers a tiled shower, quartz countertop, and extra storage. French doors welcome you into the master bedroom which includes a walk-in closet, washer/dryer combo, and utility sink. The second bedroom makes a great exercise room, office, or whatever you need! Levolor plantation shutters throughout! This is an end unit in a quiet, concrete building. You can see the assigned garage parking from the unit, too. Extra assigned storage area both in the garage and within the building. The monthly fee includes heat, water, sewer, trash, and more. Easy living found here! Make it yours today! MLSNow 5019274
Directions to property: Broadview to Tollis






































