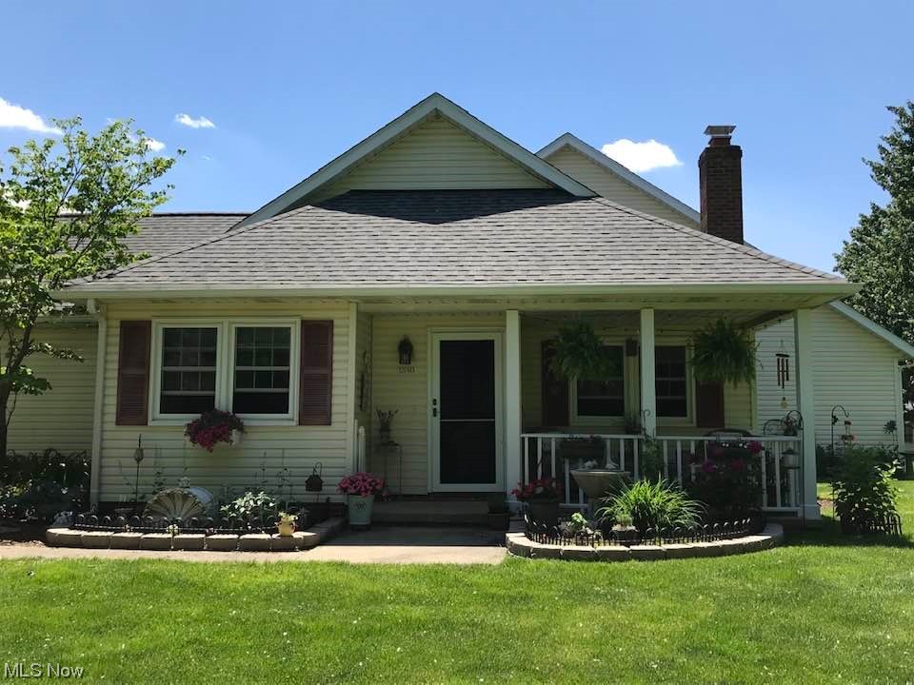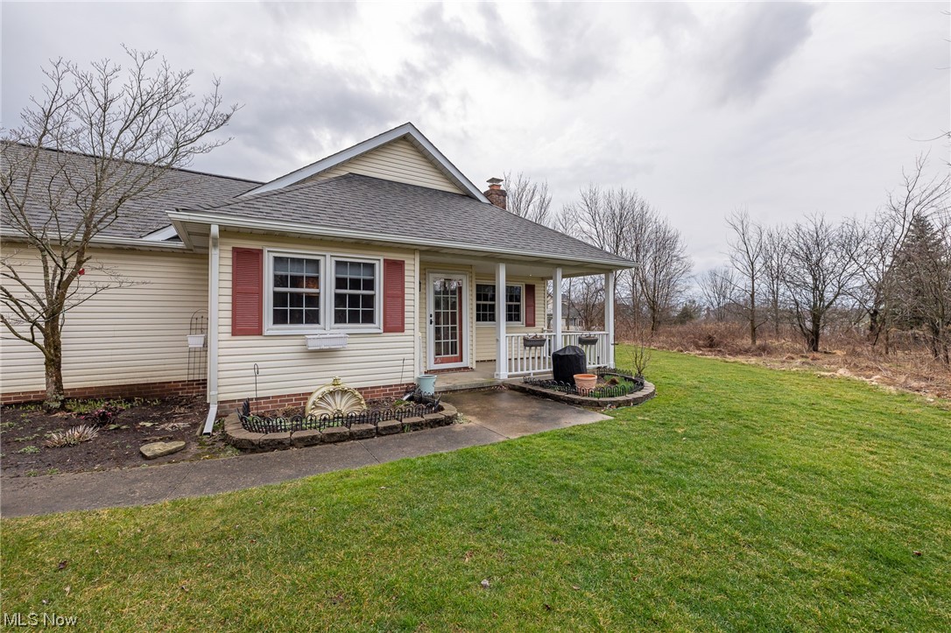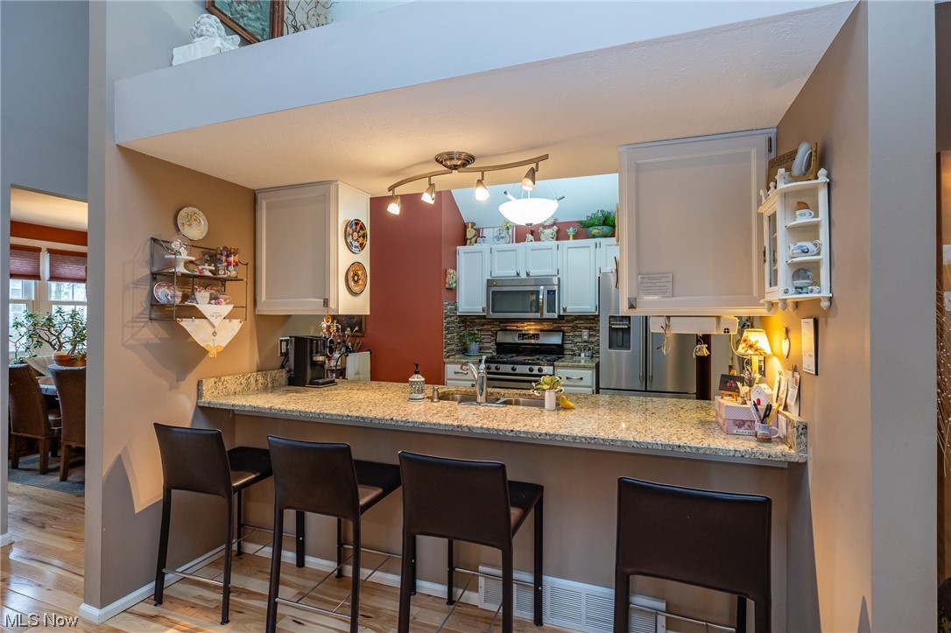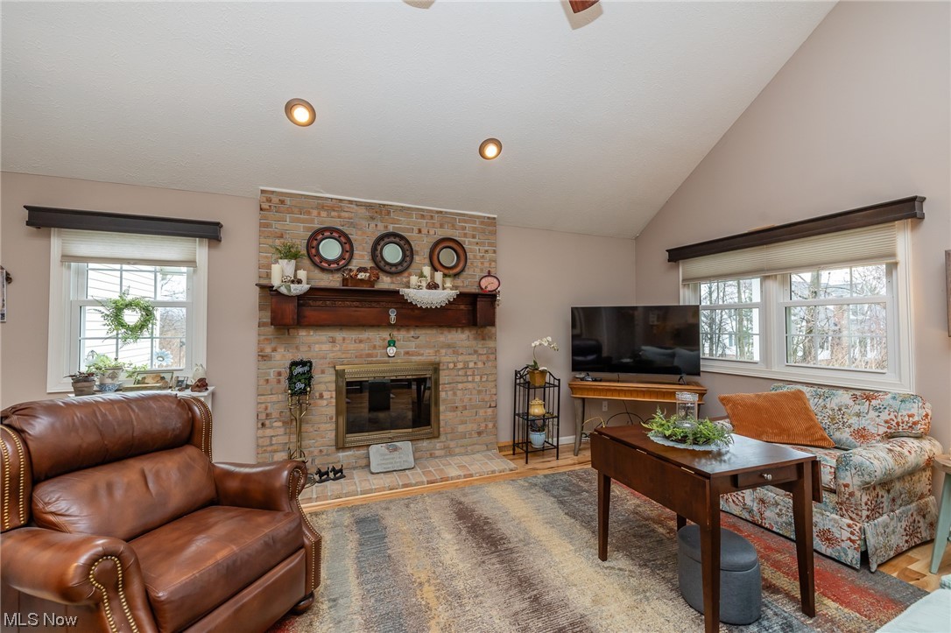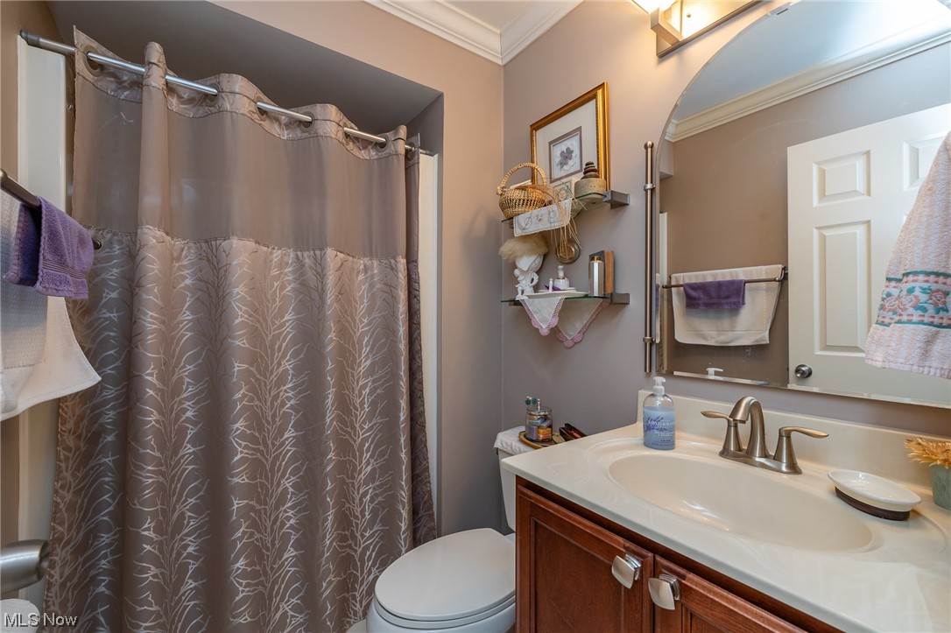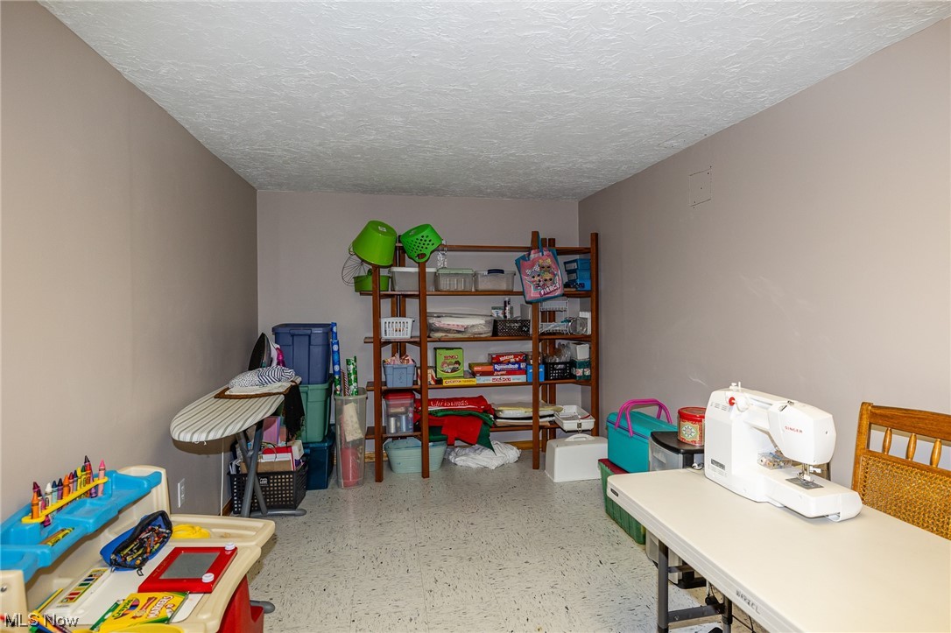1340 Old Mill Path | Broadview Heights
Welcome to this stunning and spacious condo offering the perfect blend of comfort and style! This beautifully maintained home boasts three bedrooms, two bathrooms, and a finished basement, providing ample space for all your needs. As you enter the first floor, you are greeted by a bright and airy living space that includes the master suite with an ensuite bathroom, offering a private sanctuary for relaxation. The first floor also features a versatile bedroom currently used as an office, ideal for those who work from home or need a quiet space to focus. The open-concept layout seamlessly flows into the modern kitchen, complete with sleek appliances, ample storage, and a convenient breakfast bar. The adjacent dining room is perfect for hosting intimate dinners or entertaining guests, while the cozy living room is ideal for relaxing evenings with loved ones. Venture upstairs to discover the third bedroom, providing additional privacy and space for guests or family members. The finished basement offers endless possibilities, whether you desire a home gym, media room, or play area. Located in a desirable neighborhood, the condo offers convenience and comfort with easy access to nearby amenities, parks, and schools. Don't miss the opportunity to make this wonderful property your new home sweet home! MLSNow 5021652
Directions to property: Broadview Rd to Macintosh to Peppercorn to Old Mill Path
