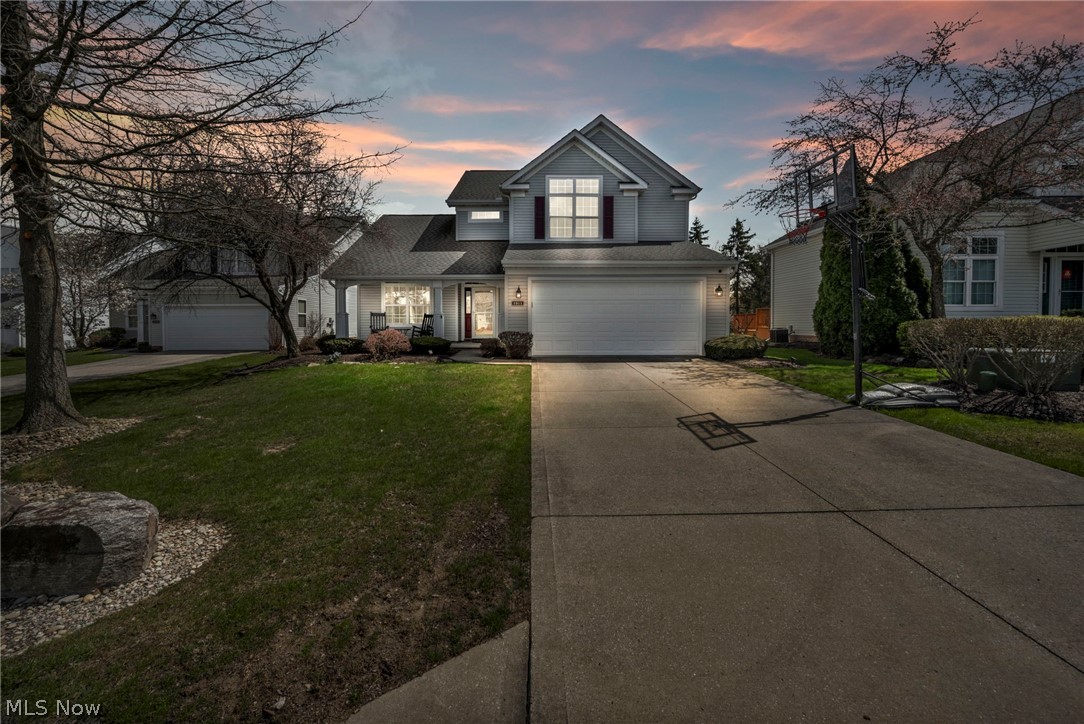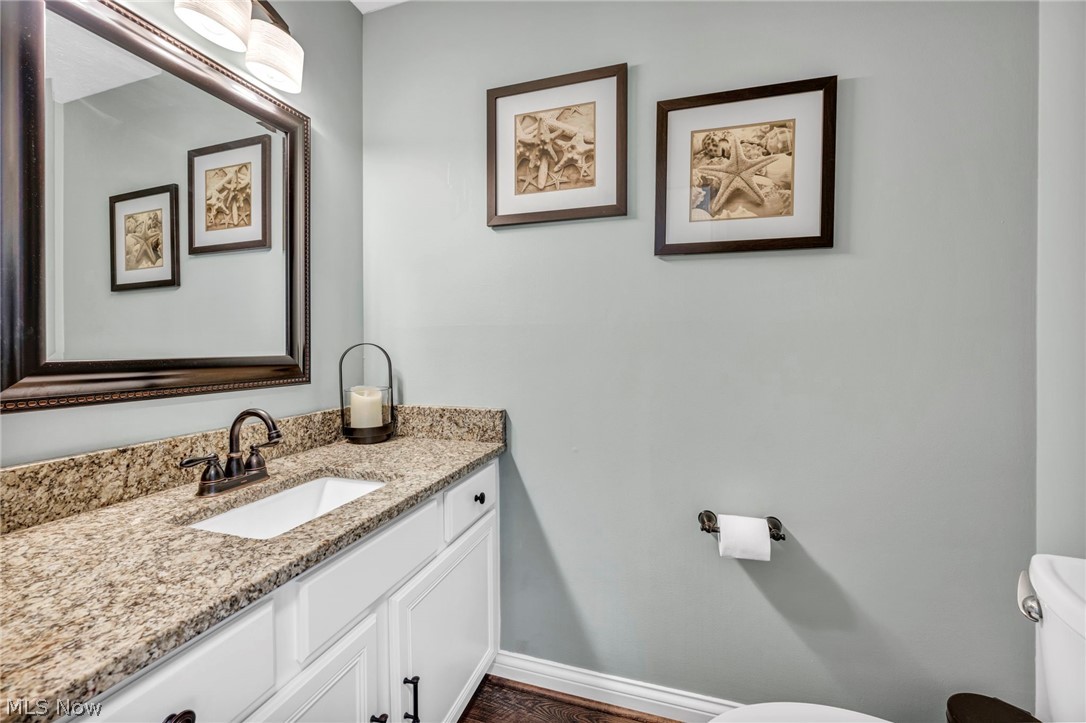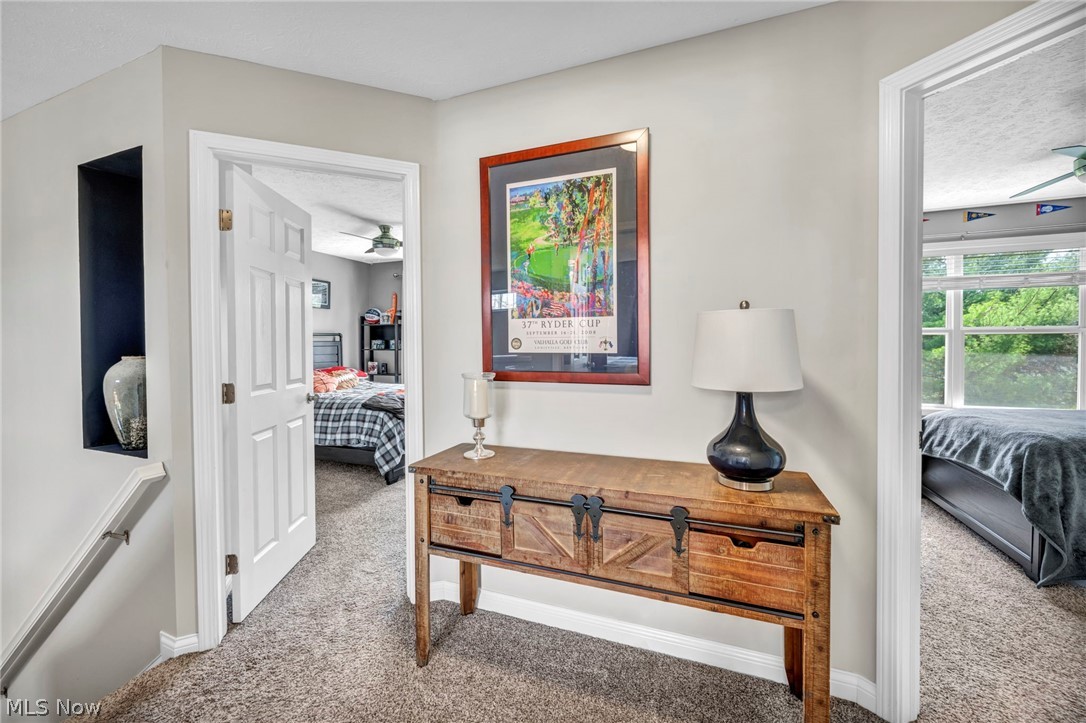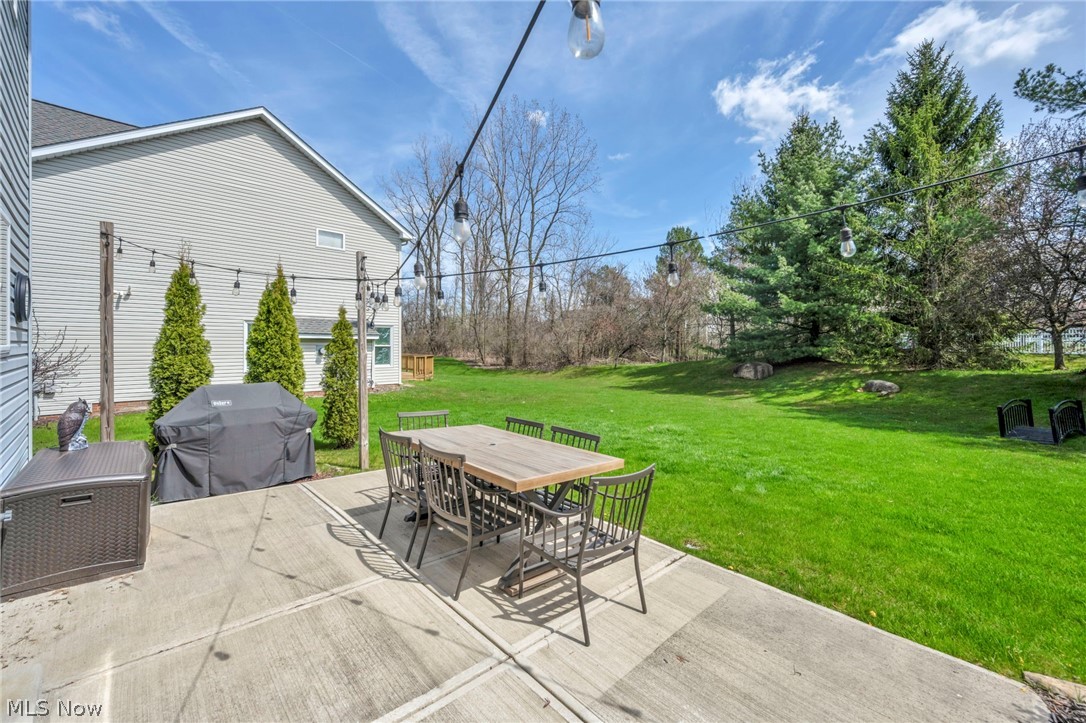1311 Fieldstone Court | Broadview Heights
Step into modern elegance at 1311 Fieldstone Ct, Broadview Heights, Ohio, where fresh paint and new floors adorn this 3-bedroom, 2.5-bathroom haven spanning 2,024 square feet. The open layout seamlessly connects the living, dining, and kitchen areas, boasting newer appliances for effortless meal prep. Retreat to the luxurious master suite with its own ensuite bathroom, while the remaining bedrooms offer ample space and natural light. Outside, the well-manicured yard invites outdoor enjoyment, and with convenient access to parks, shopping, dining, and top-rated schools, this home offers suburban living at its finest. Don't miss out on the opportunity to make this your new home sweet home MLSNow 5029631
Directions to property: Middle entrance to MacIntosh Farms


















































