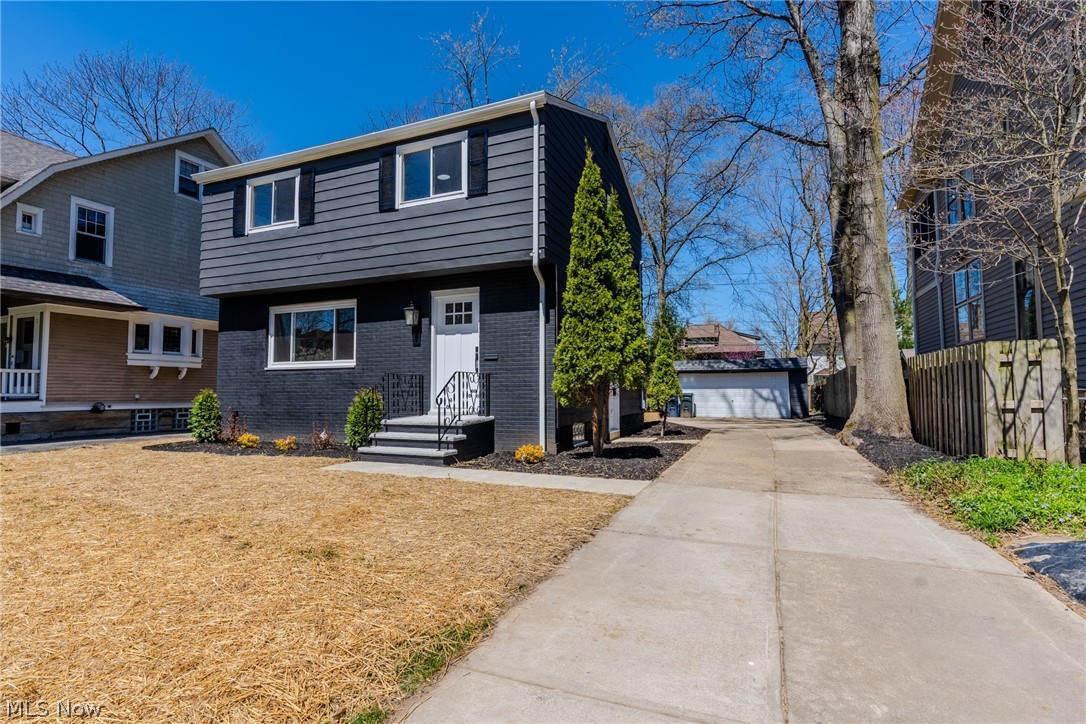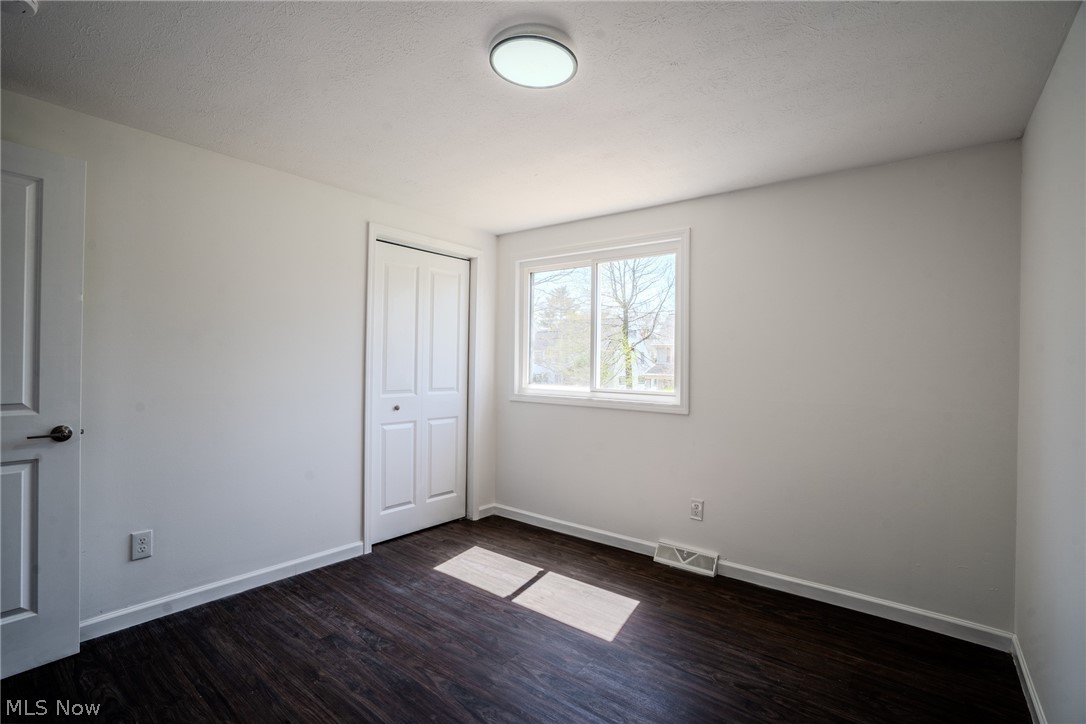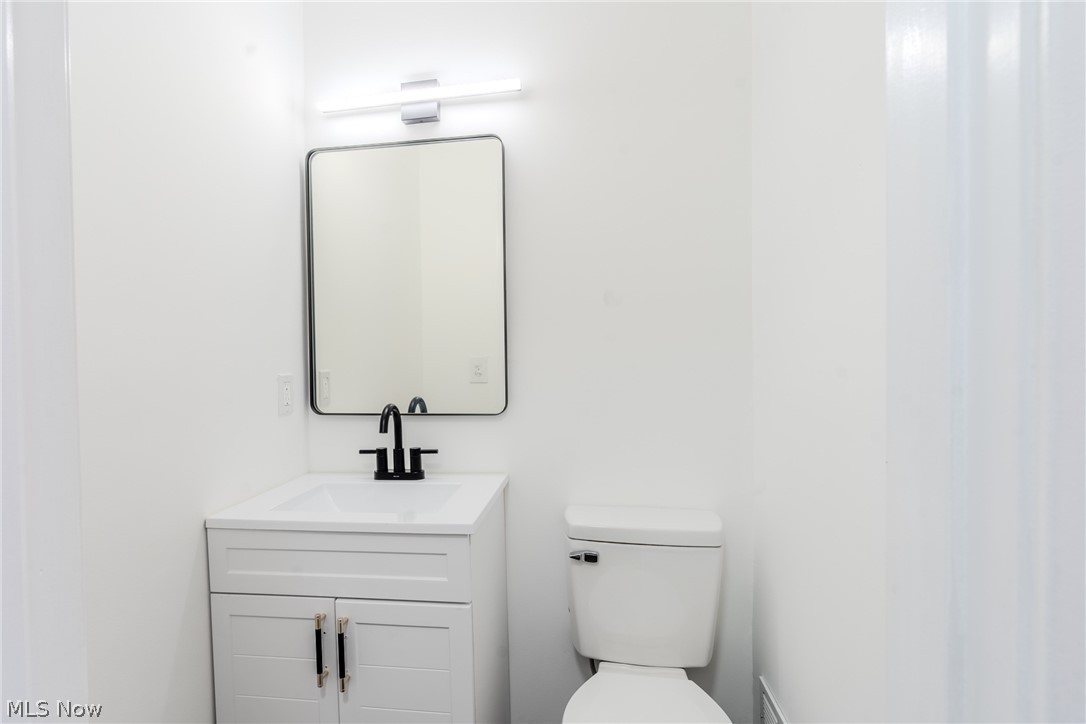3011 Berkshire Road | Cleveland Heights
Absolutely stunning and completely renovated, this Cleveland Heights home immediately captures your attention with the pristine curb appeal. Redesigned landscaping, professional exterior paint, and trim, and an amazing deck sell you before you walk in the door. The ambience captures you upon entering the home. Open design with elegant fixtures, trims, and all new windows light the way for your new beginnings. As you begin your journey through the home, you will be captured by a brand new kitchen with stainless steel appliances, quartz countertops, and subway tile. Two completely new bathrooms, and a gorgeous finished basement perfect for entertaining or time with the family. All new HVAC, plumbing, electrical, fixtures, interior doors, new roof, and a new garage door makes this home the one you are looking for. Welcome Home! This Home will be POS compliant. MLSNow 5033136
Directions to property: Cedar to Lee to Berkshire







































