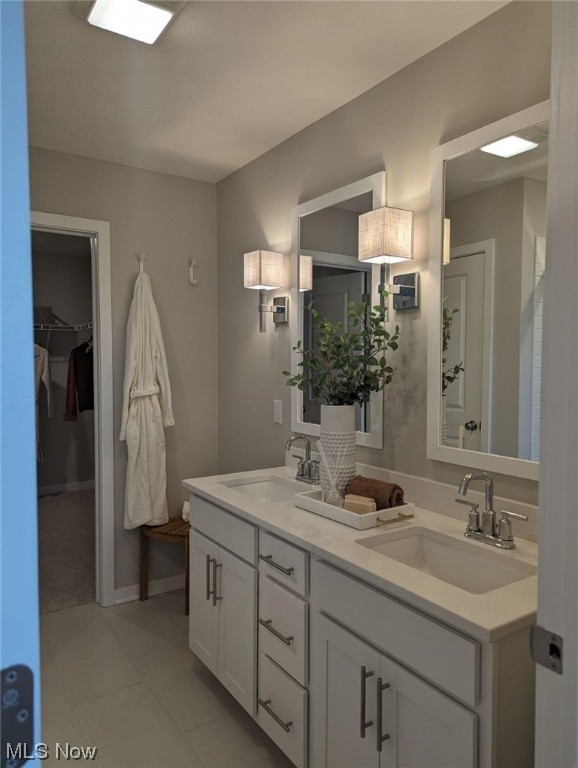314 River Run Drive | Elyria
QUICK MOVE-IN Oleander model home featuring the \"Farmhouse Look\" interior finish palette and an open concept floor plan ! Come\r\ninside through the welcoming foyer and you will be impressed by the design, it reflects the way people want to live today! Beautiful\r\nkitchen including large center island, with pendant lighting, overhead, space for barstools and casual dining. Aristokraft white cabinets,\r\nwith quartz counter tops and GE stainless steel appliances dress this kitchen. Dining adjacent to the great room with an energy efficient\r\nfire place. Window across the entire back of the first floor room. Luxury Vinyl Plank, neutral colored flooring throughout the first floor,\r\nclassic silver carpet color on second floor. The laundry room is conveniently located upstairs with an additional hall closet. Rest easy in\r\nluxury in owners suite which includes bathroom and large walk-in closet. Three bedrooms that complete the second floor. You will\r\nappreciate the generous yard to enjoy! Landscaping package as follows, seeded in front yard, side and back yard, front fully landscaped\r\nfront bed. Home warranty included. Occupancy estimated mid APRIL ...MIDVIEW SCHOOL DISTRICT MLSNow 5020473
Directions to property: From I-480/RT. 20: Take exit for Grafton Rd. North to Indian Hollow Rd. Turn left. Community entrance is 500 ft. down on the right-hand-side.








