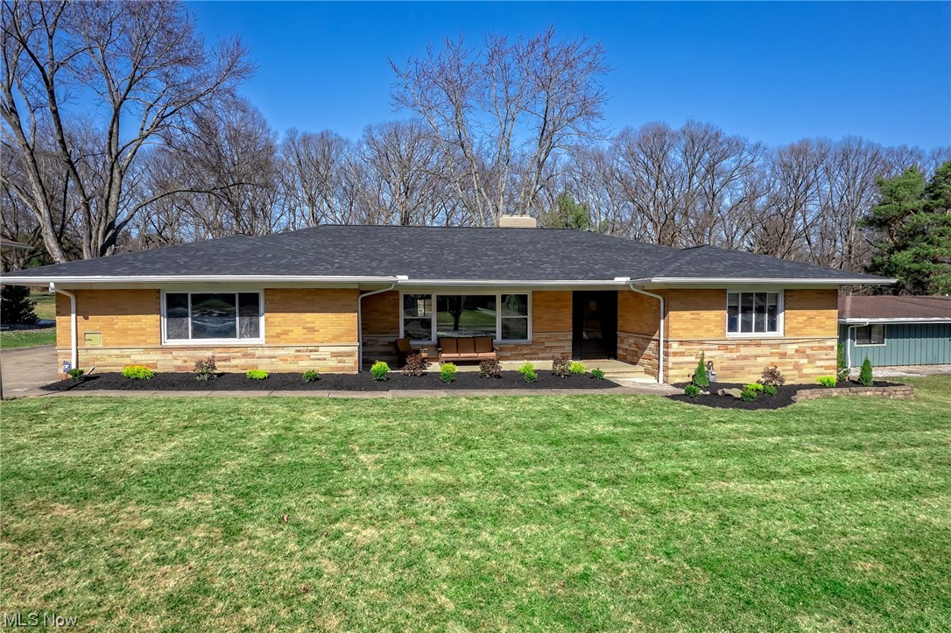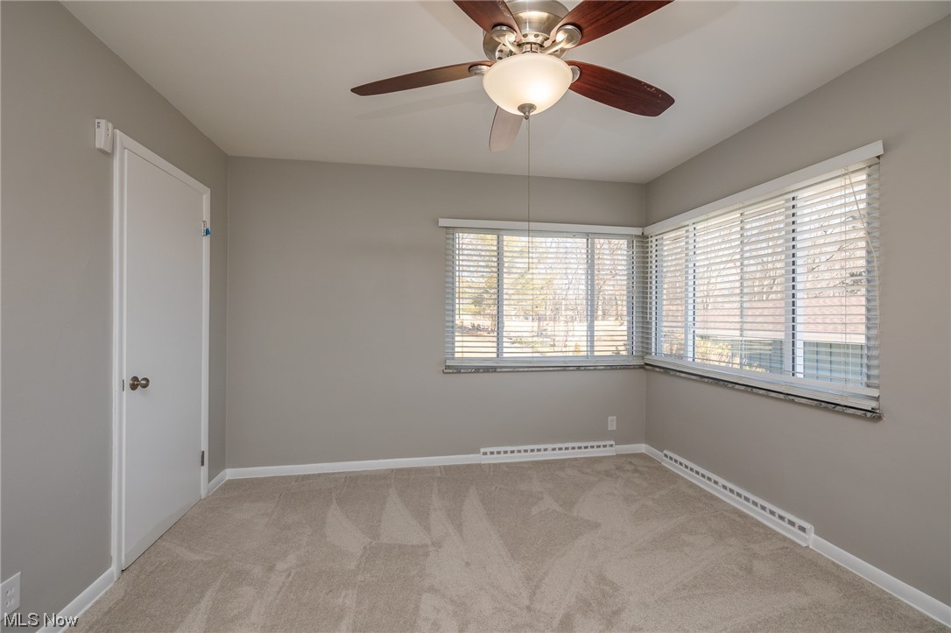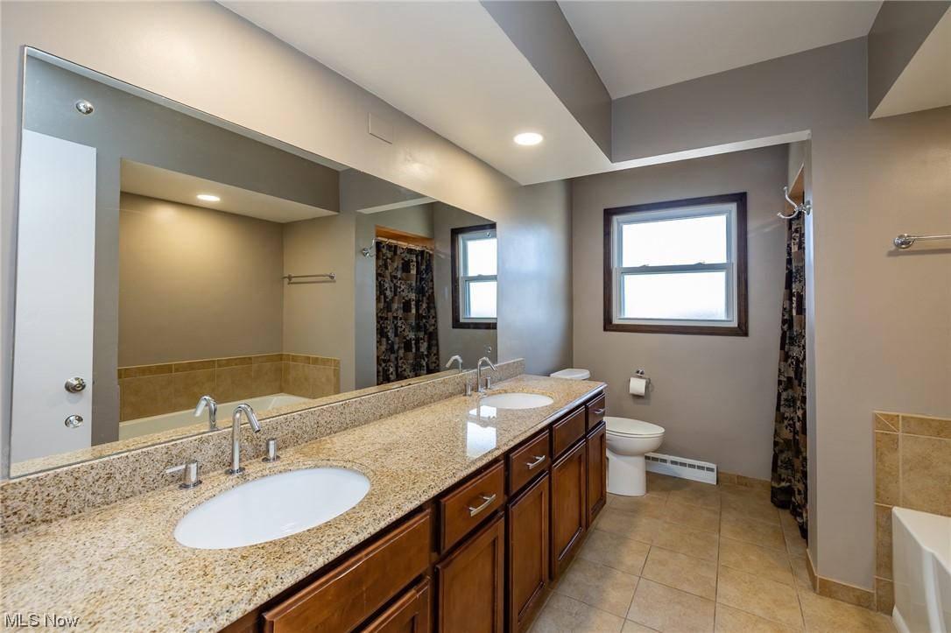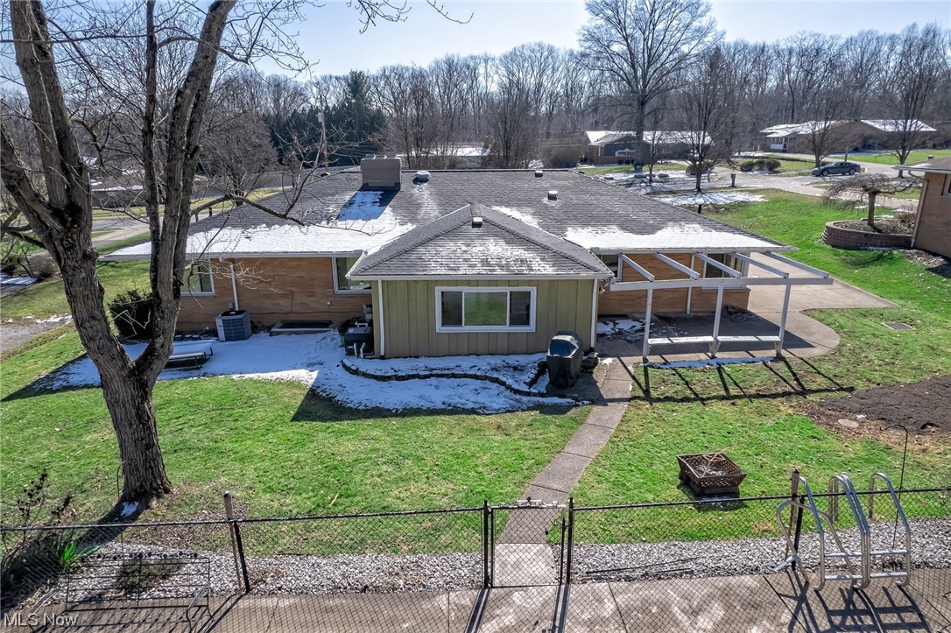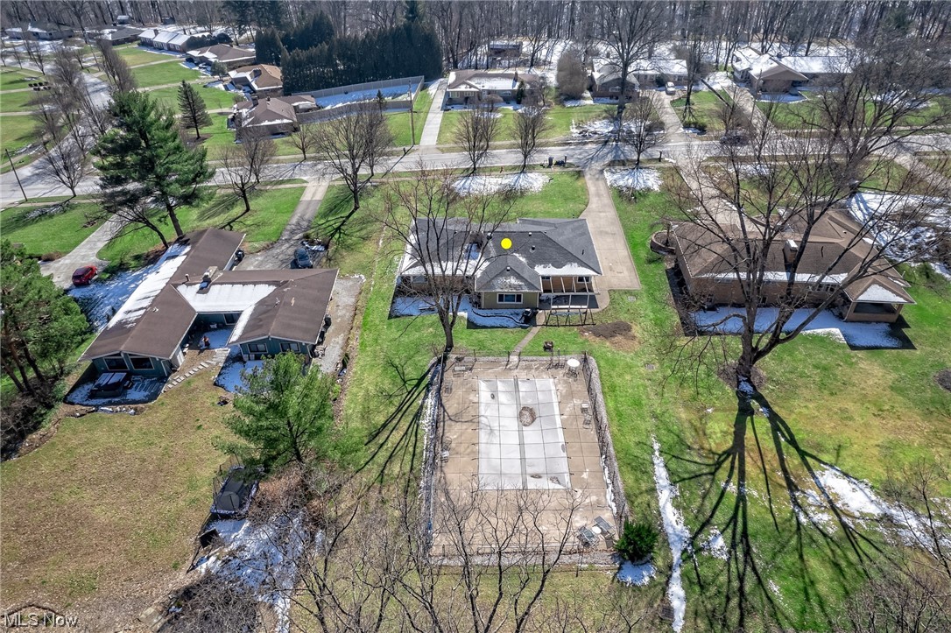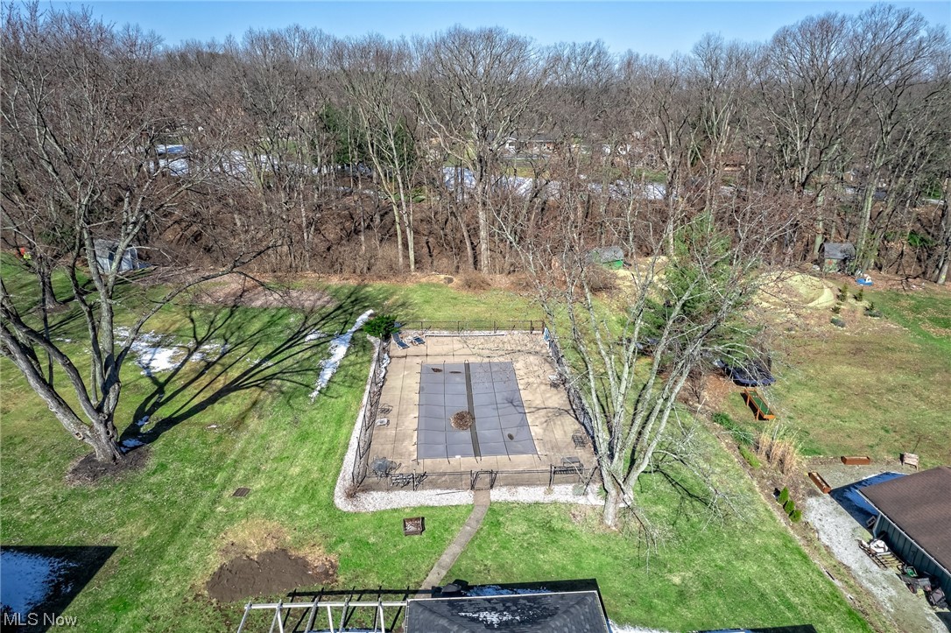8101 Dalebrook Road | Independence
Welcome home this 3 bedroom two and a half bath Ranch located in the much desired Dalebrook Estates. Walk in to spacious foyer open to the Formal living room with newer carpet, stone woodburning fireplace to enjoy those chilly Ohio nights, and large windows with lots of natural light. Dining room has hard wood floors, new lighting, and a charming built in China cabinet. Kitchen features Granite countertops, tile floor, new ceiling fan, and newer backsplash. Family room has great windows, with new carpet, and large slider to patio. In-ground pool is fenced and includes all equipment, great for summer entertaining! Half bathroom behind the kitchen near the garage entrance. Main bathroom features tile floors, double sinks, Quartz countertop, large tub and a tile walk in shower with triple shower heads. 3 spacious bedrooms finish off the first floor. Finished basement complete with new Luxury Vinyl flooring, wet bar, full bathroom, laundry room, and great windows, makes the perfect year round entertainment space! The entire home has new lighting, fresh paint, new roof, and new landscaping 2024. This property is also wired with an invisible fence with 2 collars. Amazing city amenities, and convenient to RT 77, RT 480, and Ohio Turnpike, a short 15 minute drive to downtown Cleveland. Cuyahoga Valley National Park just minutes away. This is an amazing opportunity, schedule your private showing before it is gone! MLSNow 5017737
Directions to property: Dalebrook Estates off Brecksville Rd
