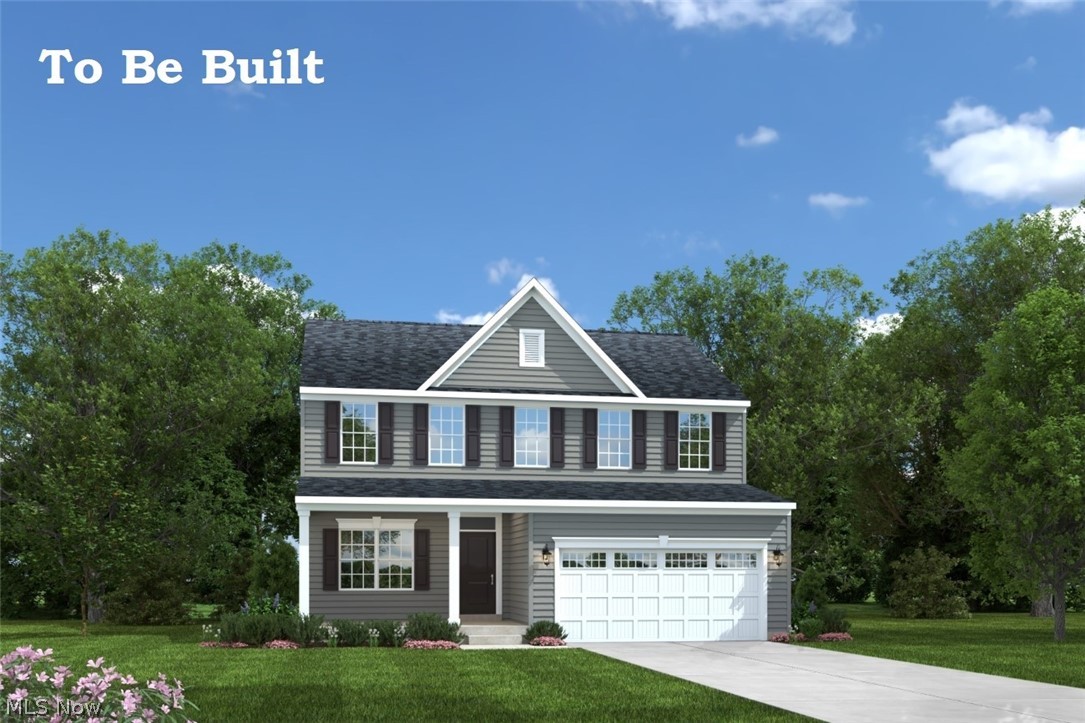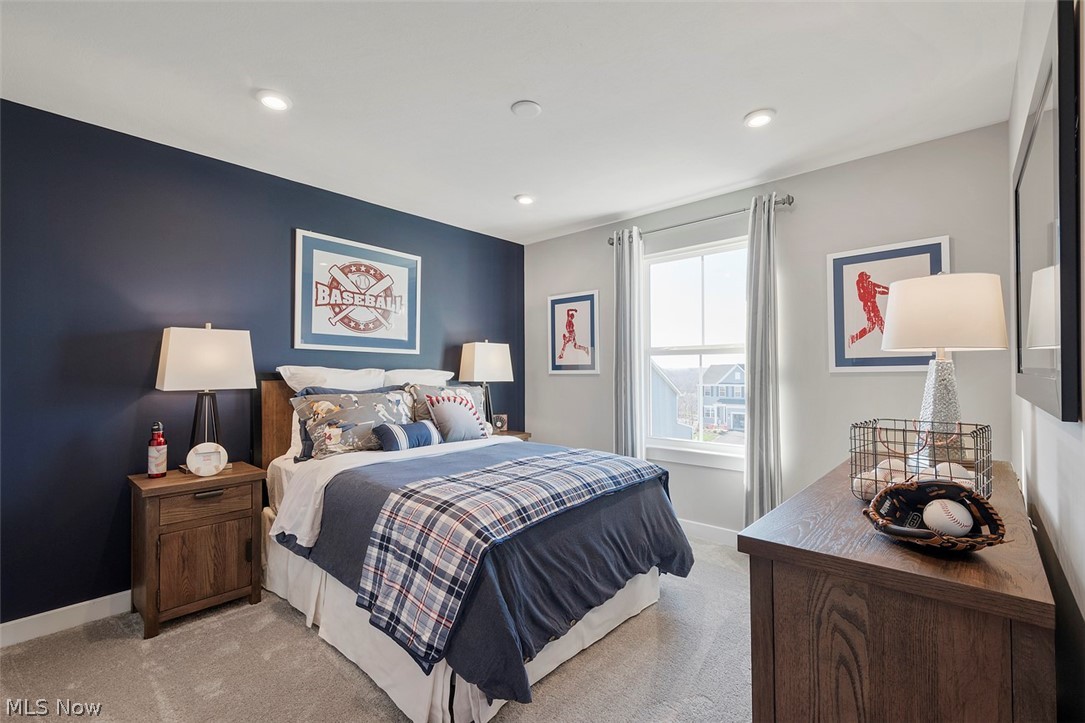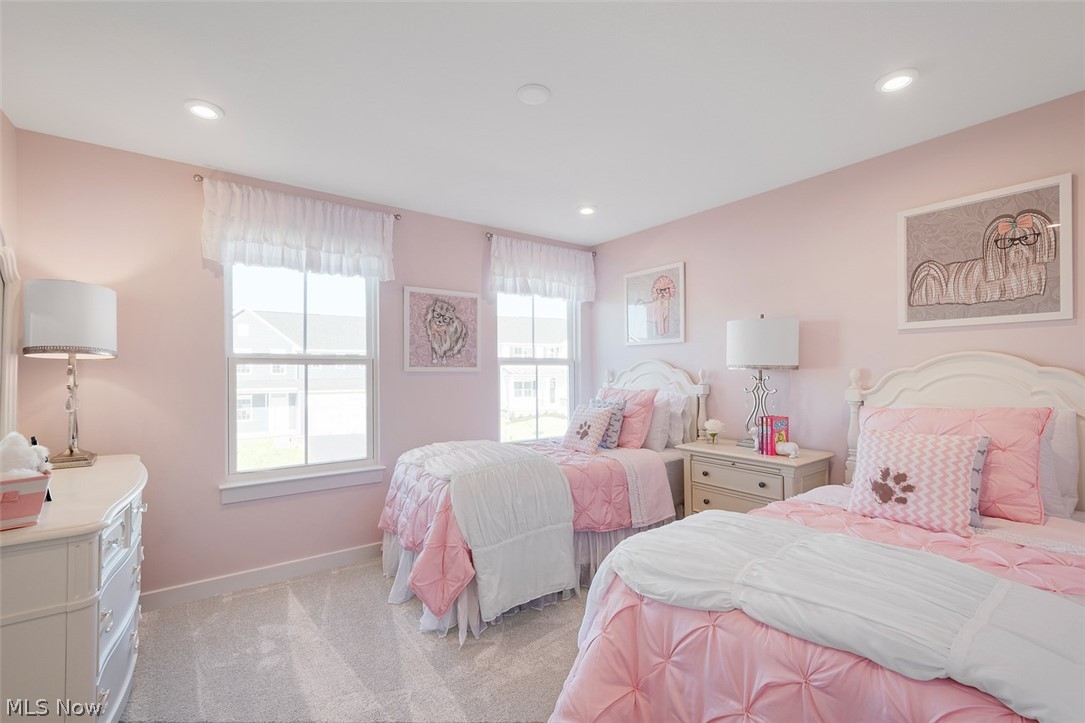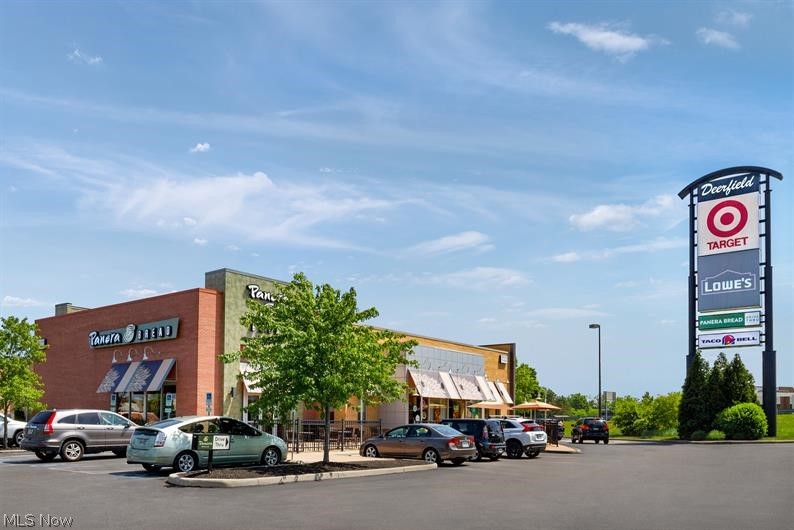6100 James Drive | Lorain
The fully upgraded Columbia single-family home to be built home is just as inviting as it is functional. Discover a magnificently spacious floor plan with custom flex areas. The welcoming family room effortlessly flows into the gourmet kitchen and dining area, so you never miss a moment. On the second floor, 3 large bedrooms await, with a cozy loft for more living and entertaining space. Your luxurious owner's suite offers a walk-in closet and spa-like double vanity and upgraded roman tile shower. Come home to The Columbia. Schedule your showing today @ !\r\n\r\nSandy Springs Trail is quietly tucked off convenient Oak Point Road providing direct Route 2 access to the South and Lake Erie access to the North. Three major shopping areas are just minutes away with stores like Target, Home Depot, Kohl MLSNow 5027144
Directions to property: From Rt 2 take Exit 163 for Oak Point Rd. Head North on Oak Point Rd. The community is on the Left, 1/2 mile past Deerfield Shopping Center.











