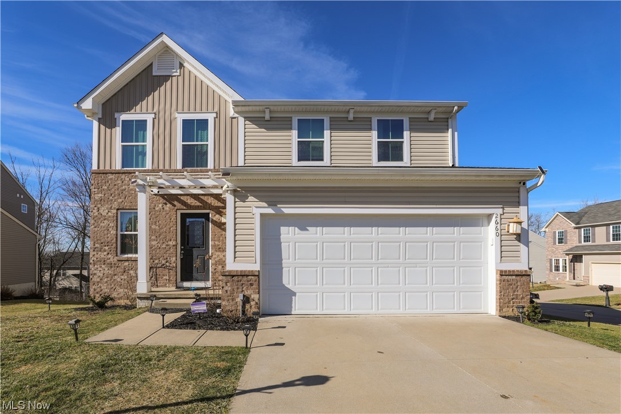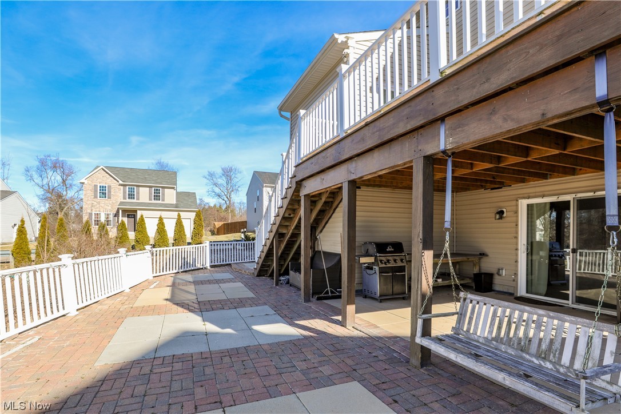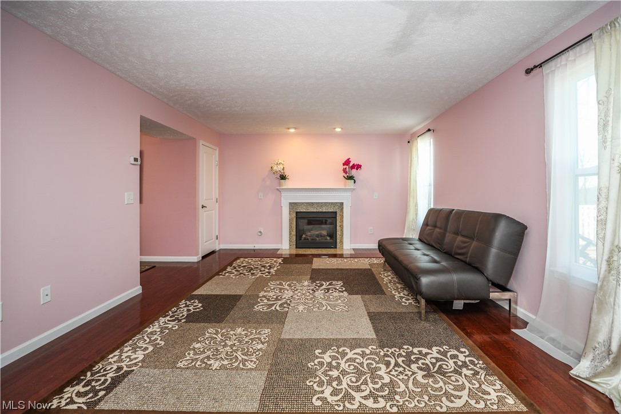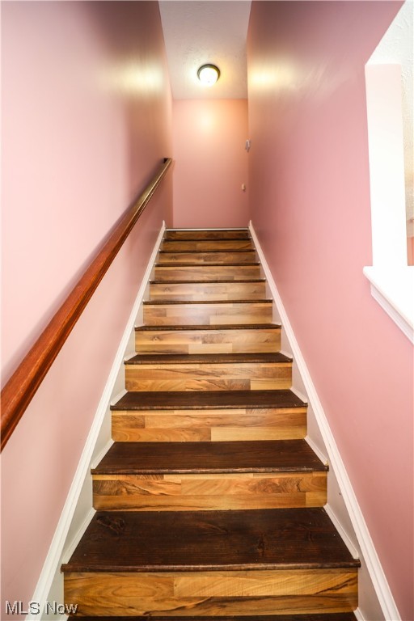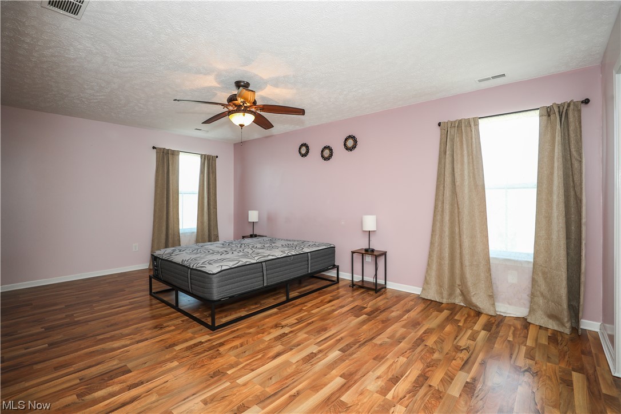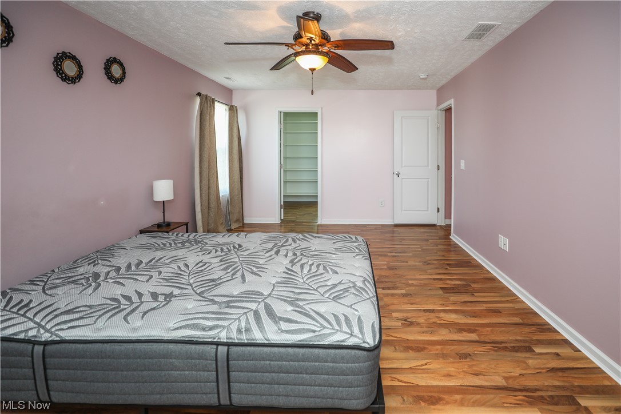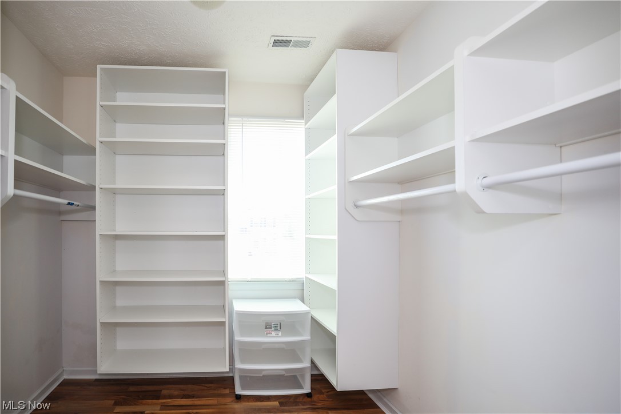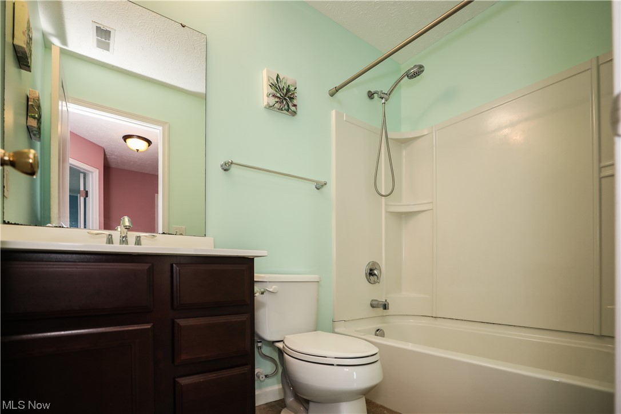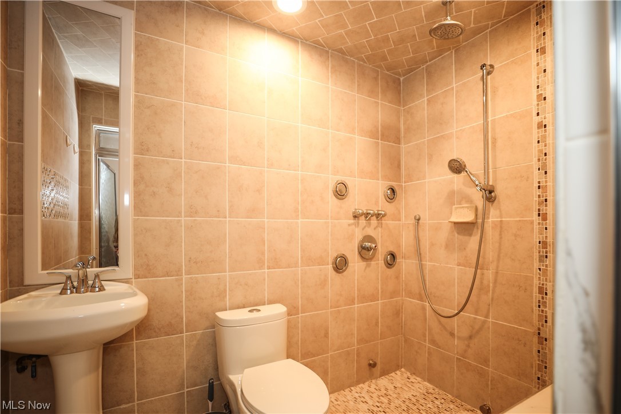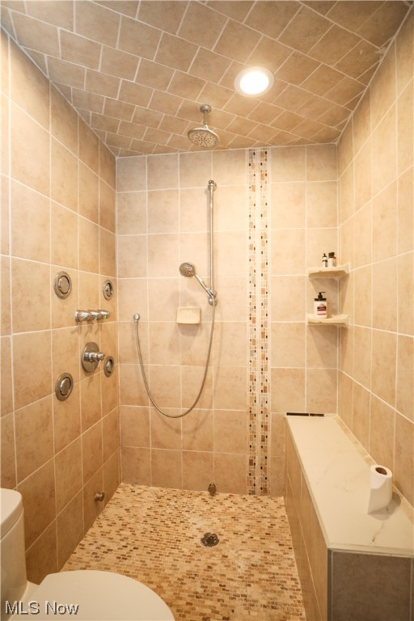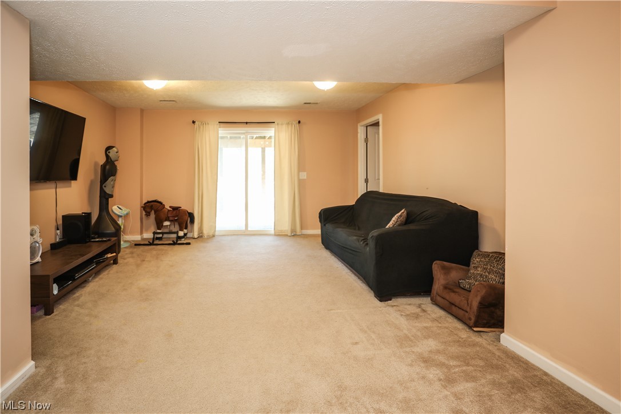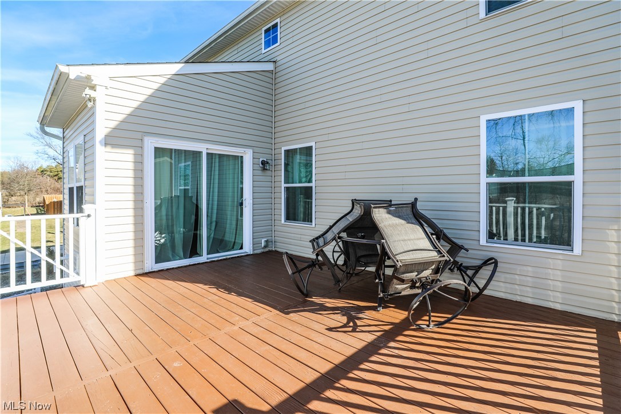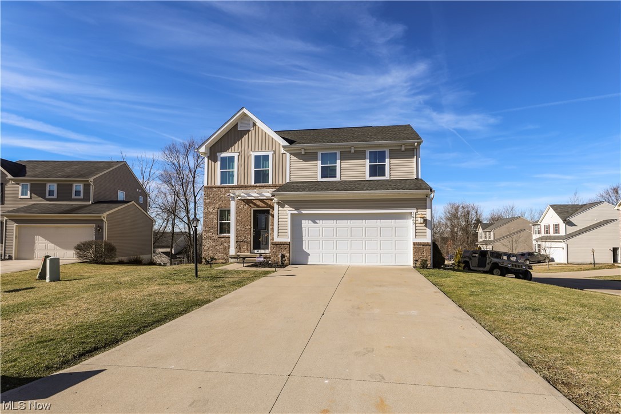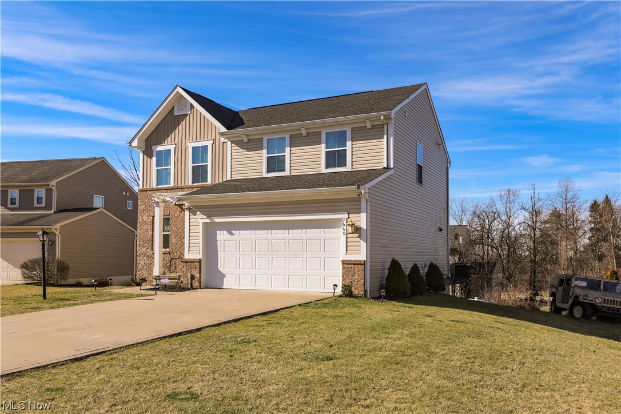2660 Hollyhock Lane | Medina
Welcome home to this 3-4 bedroom, 3.5 bath beauty with full walk-out basement and stunning outdoor space. Enjoy summertime entertaining on your deck and huge partially covered patio! Outdoor fire pit too! Cozy up to the gas fireplace in the living room! 2nd story laundry makes doing laundry convenient! Lower level is completely finished with a full bath (including a steam shower), a recreation / family room and a bonus room that could be a 4th bedroom, office or workout room! Hard wood flooring throughout the first floor. Fully applianced kitchen with granite counters, tile backsplash and huge pantry. Generous sized bedrooms! Owner's bedroom has a huge custom walk in closet and private bathroom! Conveniently located in the quaint Fox Village neighborhood close to shopping, dining and so much more! Schedule your showing today! MLSNow 5022786
Directions to property: Pearl Rd. to Bluebell parkway to Butterfly Circle to Hollyhock Lane. Home is on the corner of Hollyhock and Butterfly Circle.
