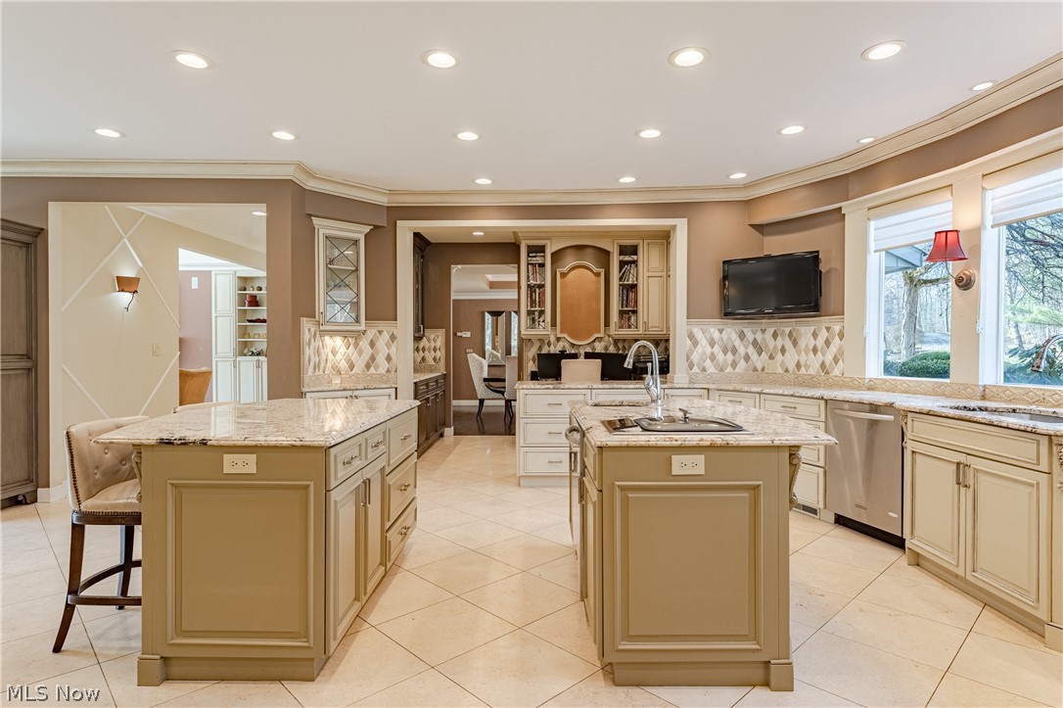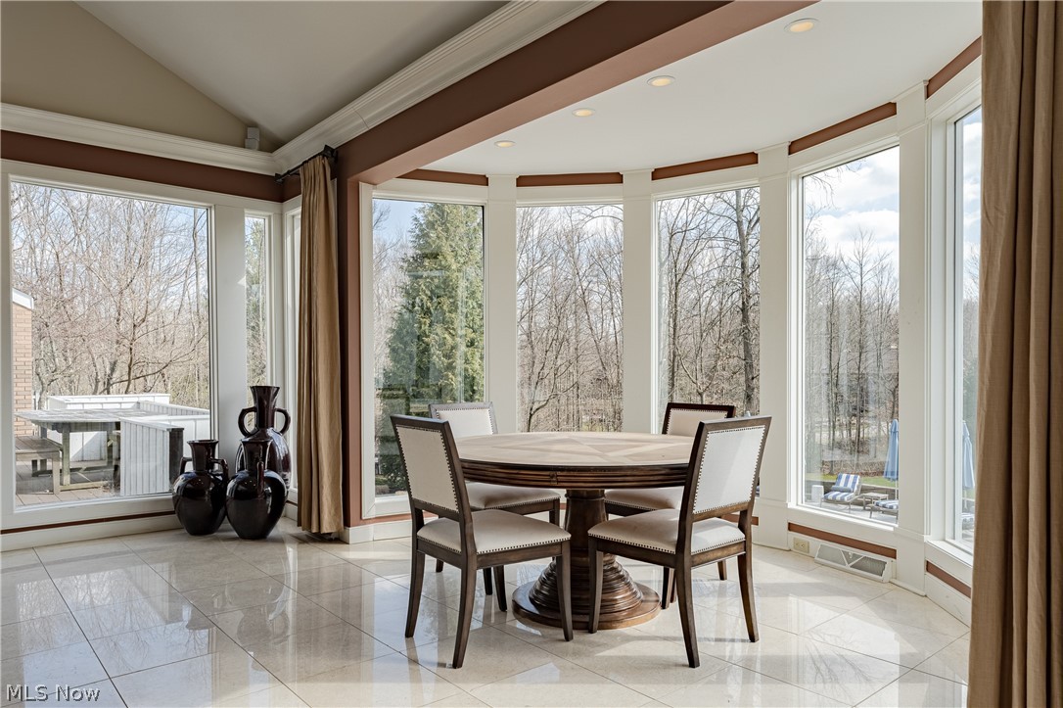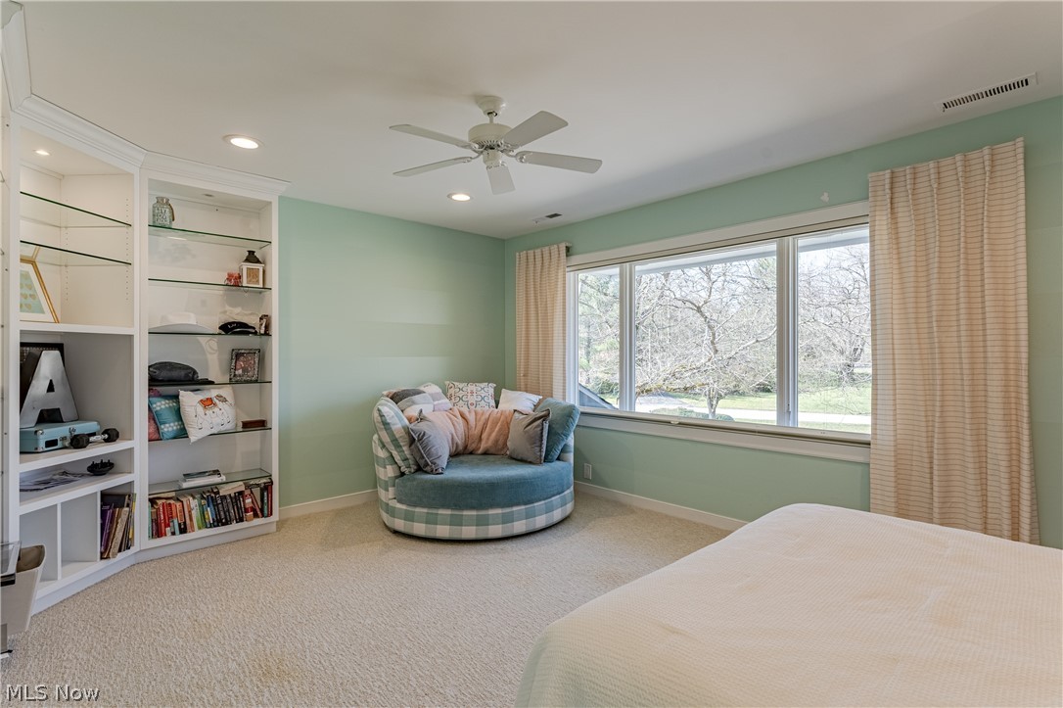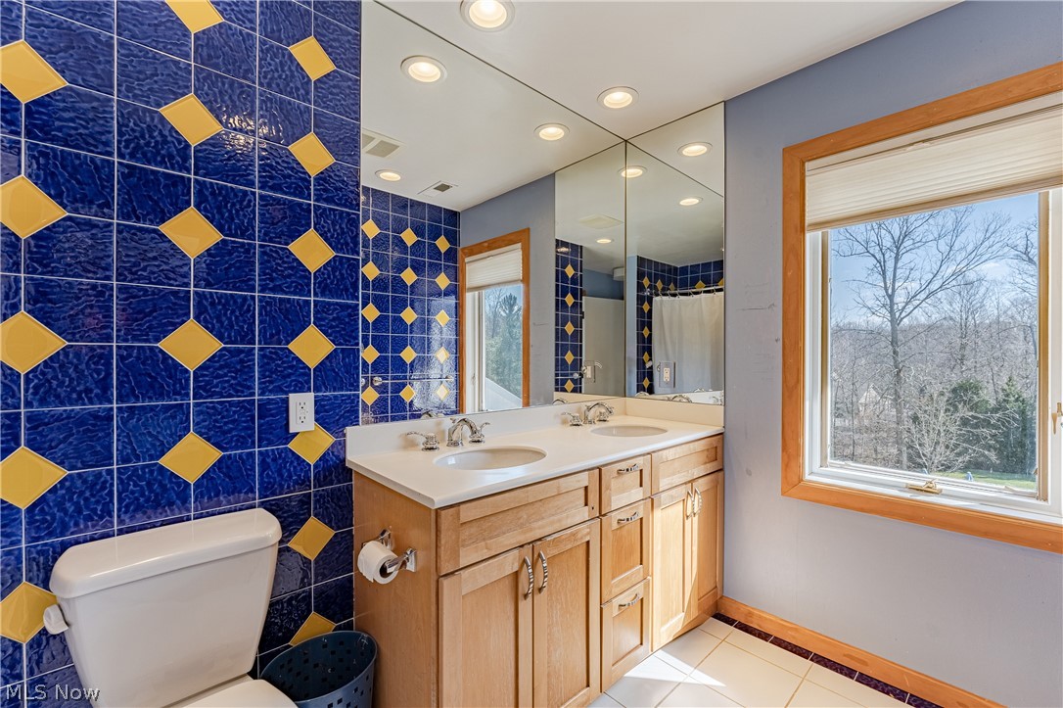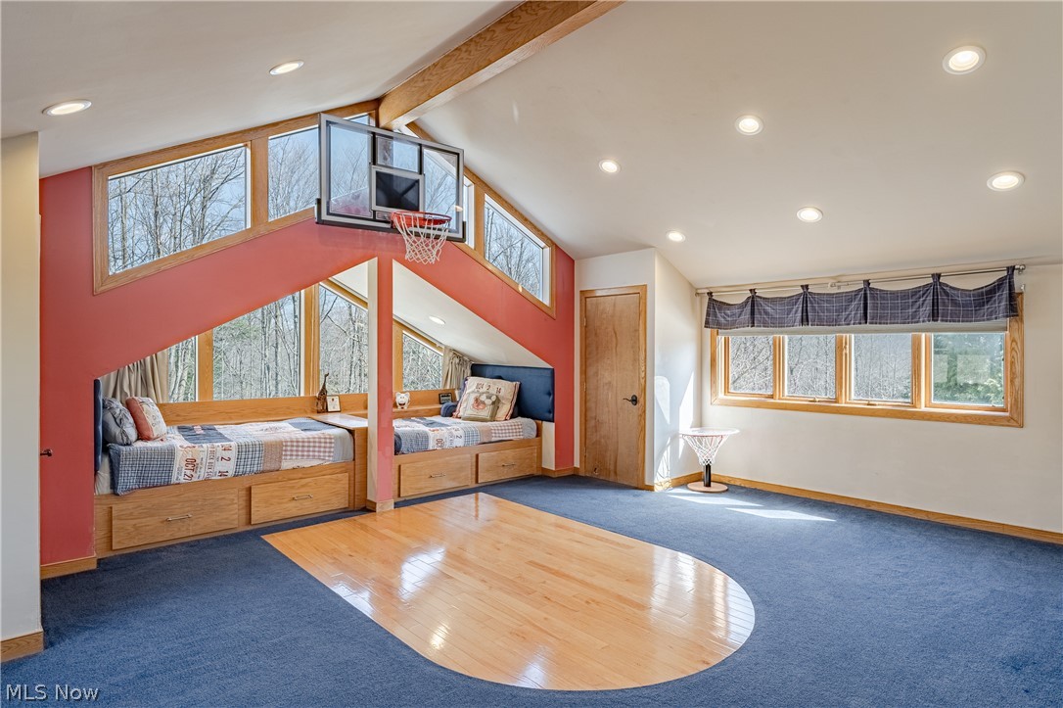75 Stonewood Drive | Moreland Hills
Tucked away on a pristine 1.75 acre lot in Moreland Hills lies this expansive contemporary colonial with over 10,000 square feet of living space and high quality finishes throughout. This luxurious home features 6 bedrooms, 8 bathrooms, spacious living areas, a stunning chef's kitchen, vaulted ceilings, a tranquil back yard with a pool, and so much more. A circular drive leads to an inviting double door at the front of the house. Step inside to find a grand foyer with marble tiling and an elegant winding staircase. Marble tiling continues throughout much of the first floor, including the living room straight ahead. Here you will find plenty of natural light, a sunken sitting area with a fireplace, and a bar! Across the hall, the impressive formal dining room connects to the chef's kitchen. No detail was overlooked in the kitchen with highlights including top-of-the-line appliances, granite counters, elegant custom cabinetry, and an eat-in area with sliding door access to one of two back decks. The adjacent family room boasts a soaring vaulted ceiling, a bow window, and a beautiful stone fireplace. A mudroom, full bath, powder room, and an office complete the first floor. Upstairs, you will find 5 bedrooms including the primary suite. Here you will find a huge bedroom with a vaulted ceiling and sitting area, two generous walk-ins, and a 5-fixture ensuite bath! There are three additional bedroom suites, all with ensuite full bathrooms, and a fifth bedroom that is currently setup as a fantastic play room. The expansive, walk-out lower level includes a sixth bedroom with a full bath, a rec room, a second family room with kitchenette, exercise room, and a seventh full bathroom near an egress to the pool deck. The private back yard boasts a fabulous pool with a sandstone deck, a fire pit, and plenty of space for kids and pets to run around with the invisible fence that surrounds the whole property. Fantastic location in the heart of Moreland Hills - do not miss this one! MLSNow 5026619
Directions to property: Onto SOM Ctr Rd/Sweetspice Ovl, turn right onto Stonewood Dr, house will be on the left













