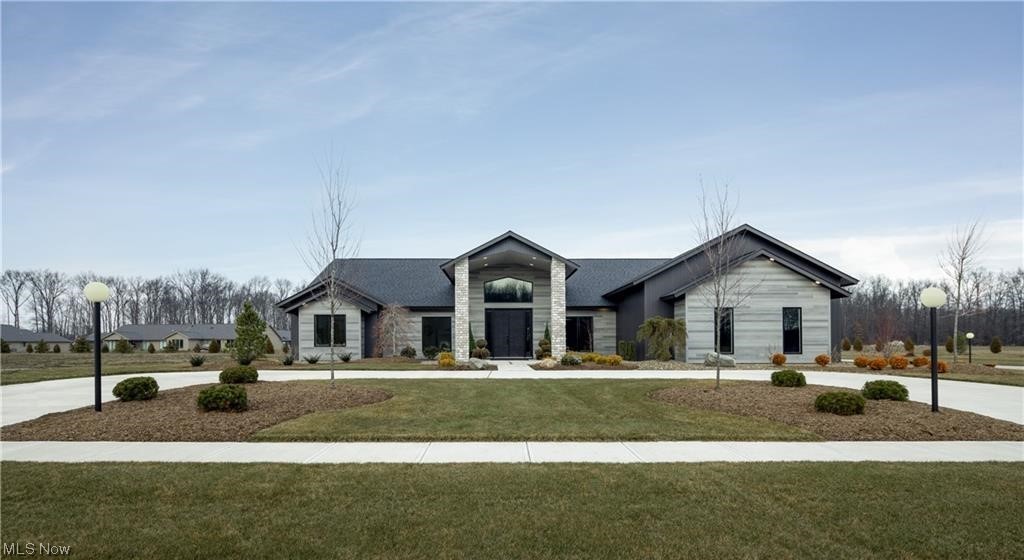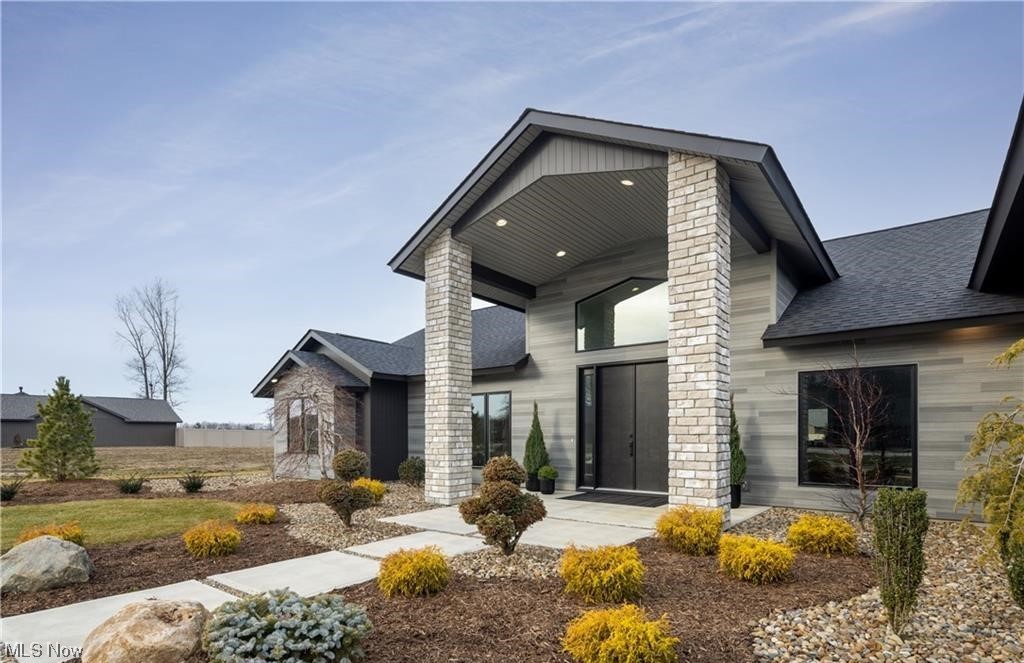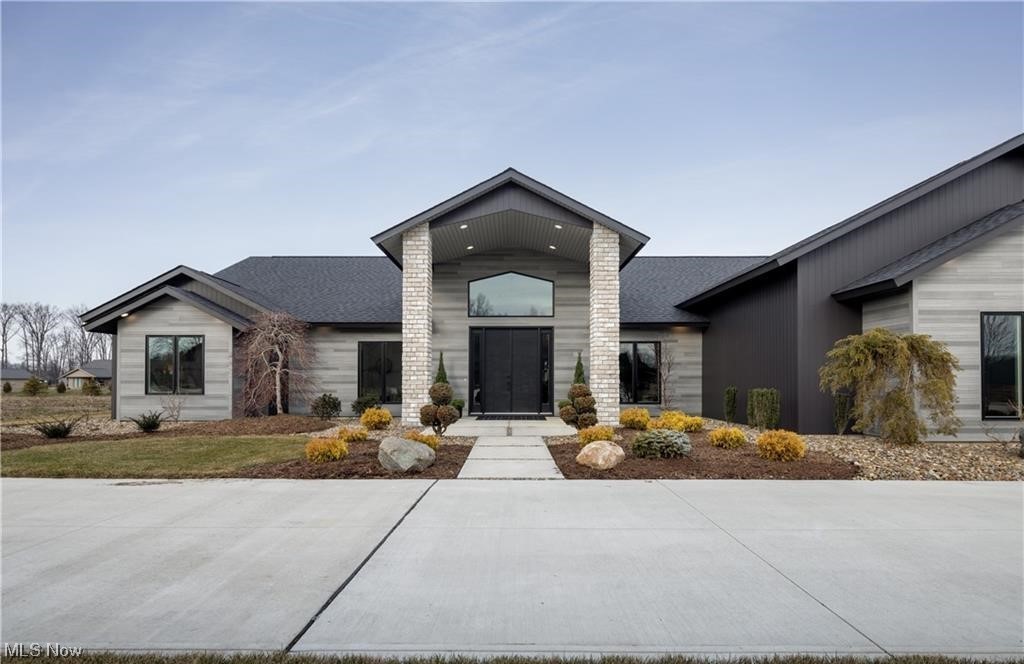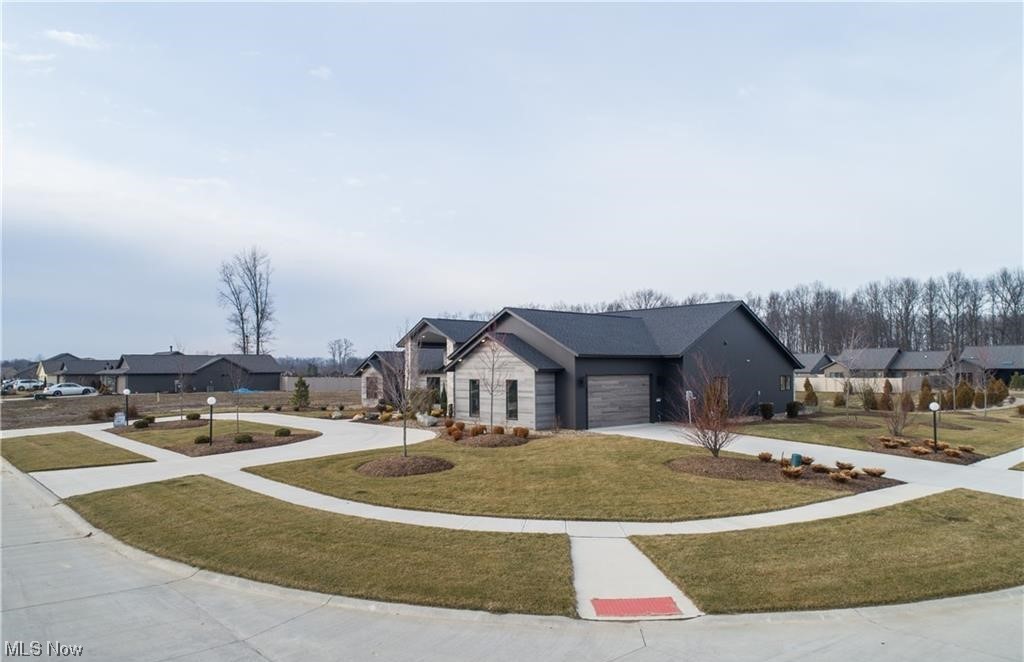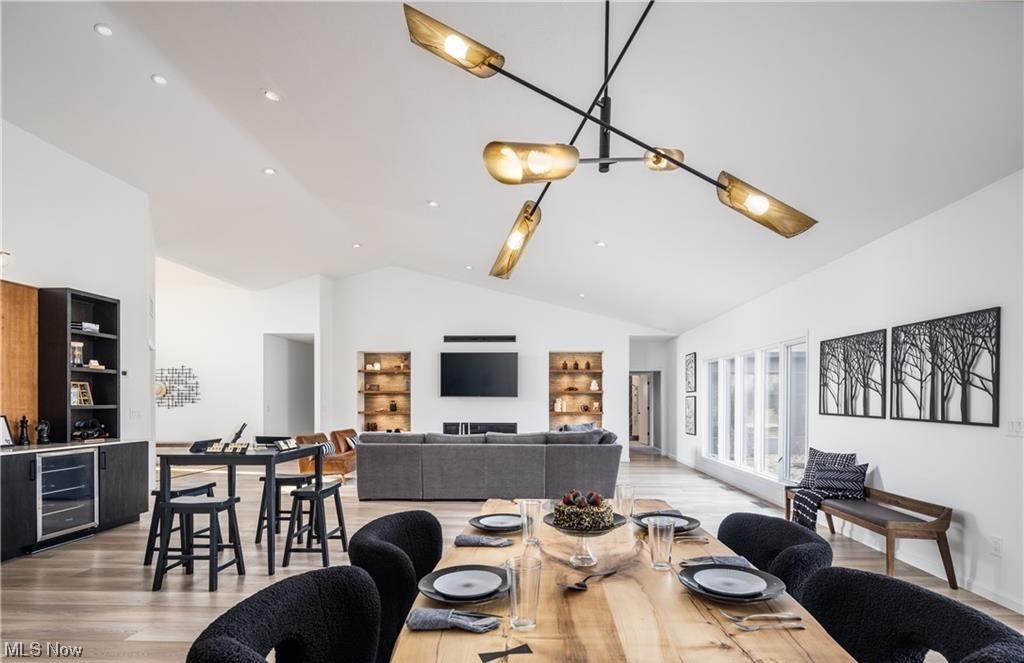9161 Long Brook Drive | North Ridgeville
Introducing the magnificent Ridgefield model by the illustrious Bob Schmitt Homes, a beacon of architectural prowess w/ a legacy spanning an impressive 77 years. Recently crowned as the preeminent energy-efficient builder in OH for residences under 2500 sq ft, this residence is an ode to luxury & sustainability. Step into grandeur beneath soaring cathedral ceilings that grace the grand room, kitchen, dining area & entry. The grand room beckons w/ an in-wall fireplace, a beverage center featuring a wine refrigerator & a dining space. The kitchen boasts an island, ample cabinetry, solid surface countertops, a stylish backsplash, upgraded appliances & a walk-in pantry. The master is a sanctuary of indulgence, featuring a lavish tile & glass shower, complemented by expansive dual WIC. With a total of 3 bedrooms, 2.5 baths, an office adorned w/ extra storage, a home exercise room & a well-appointed mudroom. Architectural allure extends to the 16' x 10' covered front door entry & the 24' x 16' covered rear patio. The garage is a marvel w/ OH Garage Interiors flooring, hot & cold water, pegboard, pull-down stairs to overhead flooring & a laundry tub. This abode is a testament to forward-thinking w/ features like a sprinkler system, a 2 stage gas furnace w/ a variable-speed blower, a tankless water heater & bespoke entertainment & buffet cabinets. This lot is nestled in a community that boasts a clubhouse w/ a fitness center, an Olympic-size pool, a children's pool & a play area. MLSNow 4505094
Directions to property: Lorain to Bagley to Gatestone to Longbrook or Root to Meadows Edge to Longbrook
