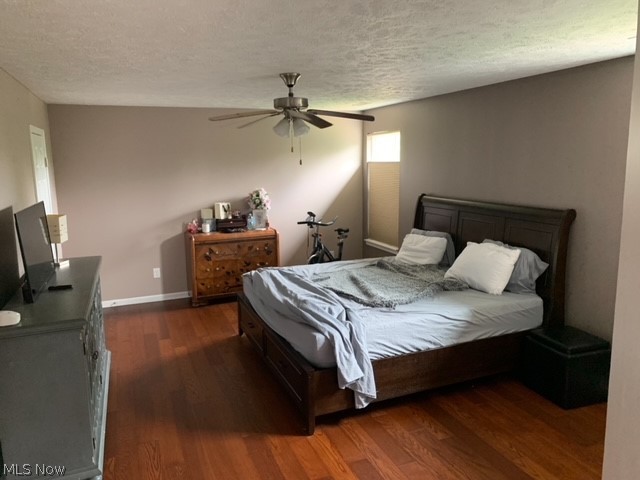10171 Bentley Drive | North Royalton
NOTICE: FHA Assumable 6.625 rate with only 1% down and associated pre-paid credits!! \r\nNestled in a coveted neighborhood, this stunning 4 Bedroom, 4 Bath colonial exudes timeless elegance and charm. From the moment you arrive, you'll be captivated by its stately charm. Step inside the grand two story foyer to discover a spacious floor plan boasting living spaces bathed in natural light, perfect for both intimate gatherings and large-scale entertaining offering all the comfort and functionality needed for modern living. The heart of the home is the kitchen, complete with high-end Samsung stainless steel appliances, stone countertops, custom cabinetry, and a center island - making it a culinary enthusiast's dream. A dining room, office, morning room, first floor laundry with new washer and dryer, a half bath, and stunning hard wood floors throughout round out the first floor. Four spacious bedrooms and the Owner's Suite, boasting His and Hers walk in closets and glamour bath top the second floor. The lower level is spectacular featuring a fifth bedroom, laundry room, full bath, kitchen and state of the art media room and bar. The back yard is its own private oasis with it's covered out door kitchen with updated fridge and faucet and relaxing patio area. Be sure to include 10171 Bentley at the vert top of your viewing list. Includes built in office furniture, projector system and speakers in the media room, and more! MLSNow 5029513
Directions to property: South of Albion, Off York



















