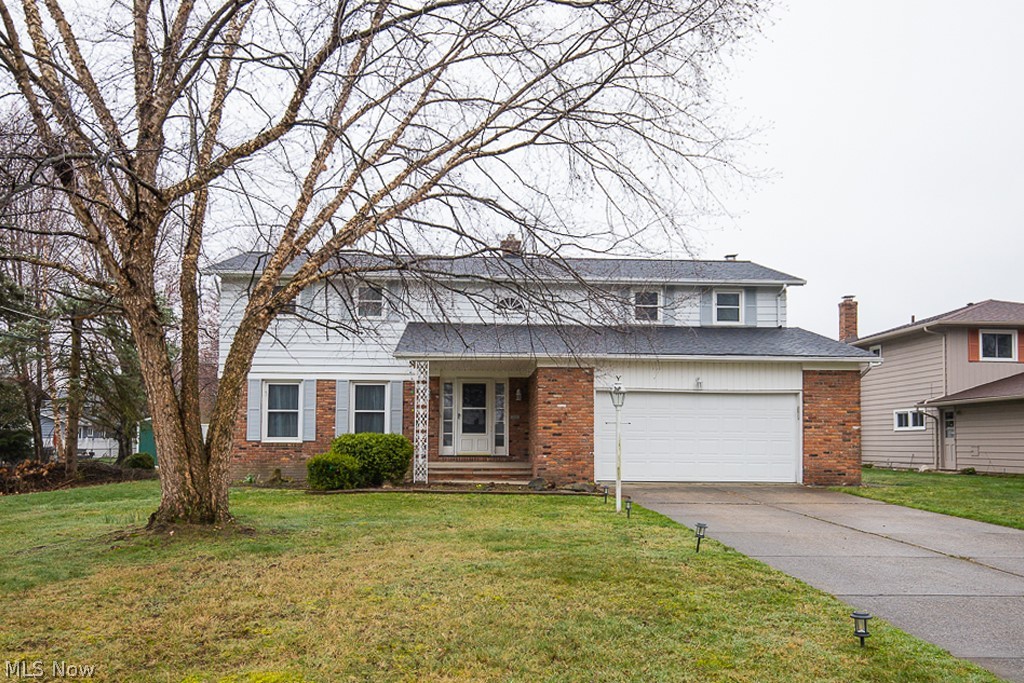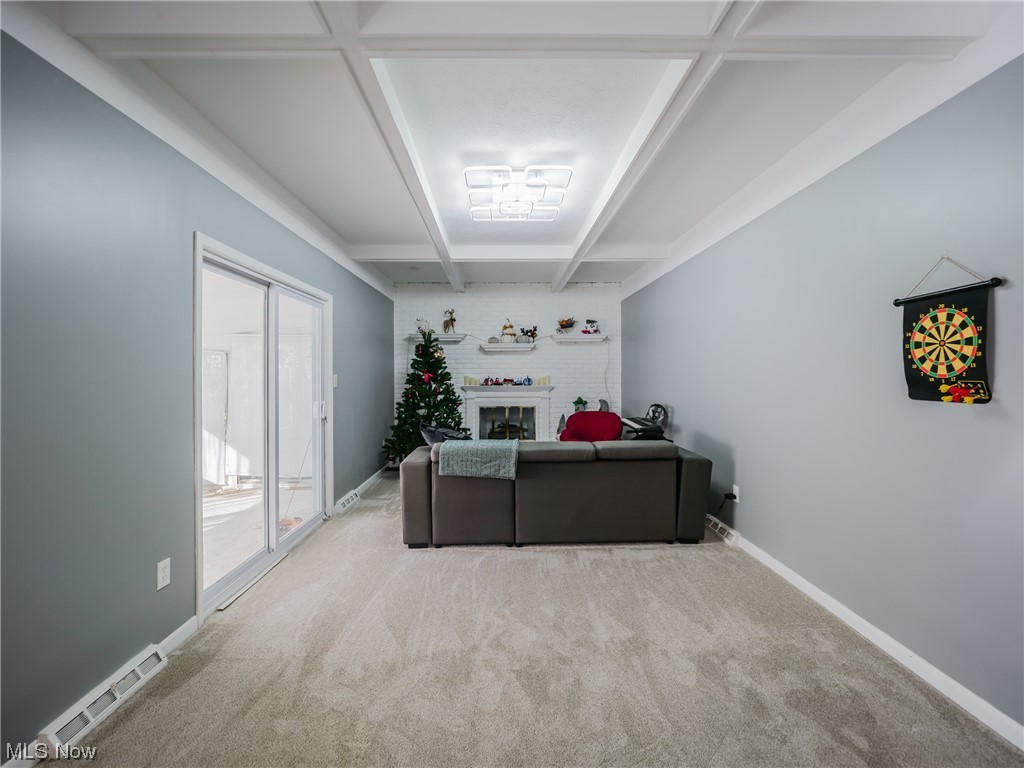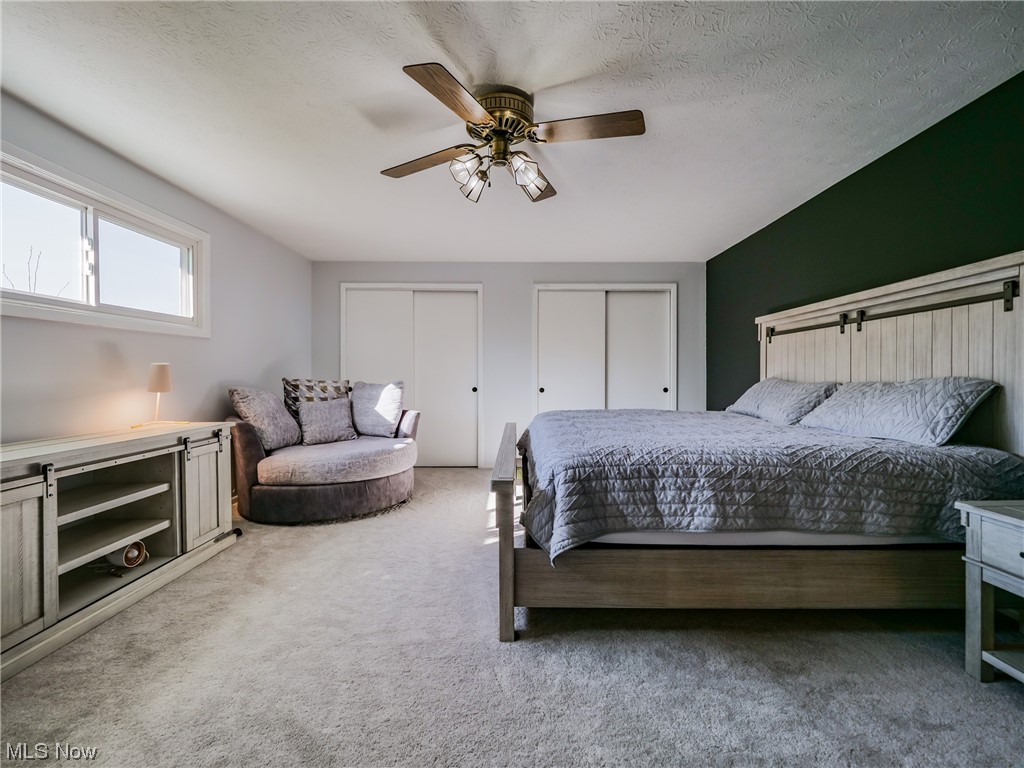4018 Steven Drive | Seven Hills
Step into this extraordinary open-concept kitchen, sure to captivate all who enter this charming 4-bedroom, 2.5-bathroom oversized 2 car garage in the sought-after Seven Hills community with a brand NEW Roof! The main level welcomes you with a two-story entrance, flooding the living room with natural light from its elegant tray ceiling. The living room seamlessly connects to the stunning chefs kitchen, adorned with quartz countertops and stainless steel appliances. A grand staircase leads to an expansive master bedroom suite with an attached full bathroom. Three more generously sized bedrooms and an additional remodeled full bathroom complete the second floor. For extra recreational space, you'll discover a finished basement, adding versatility and room for leisure. Nestled on a generous 1/3 acre lot, this home offers an abundance of space and privacy. The entire property is fully fenced in, providing security and seclusion for you and your loved ones. This home is perfectly situated near an array of fantastic amenities, including shopping, restaurants, and a short drive to downtown Cleveland. MLSNow 5013635
Directions to property: Crossview and Rockside



































