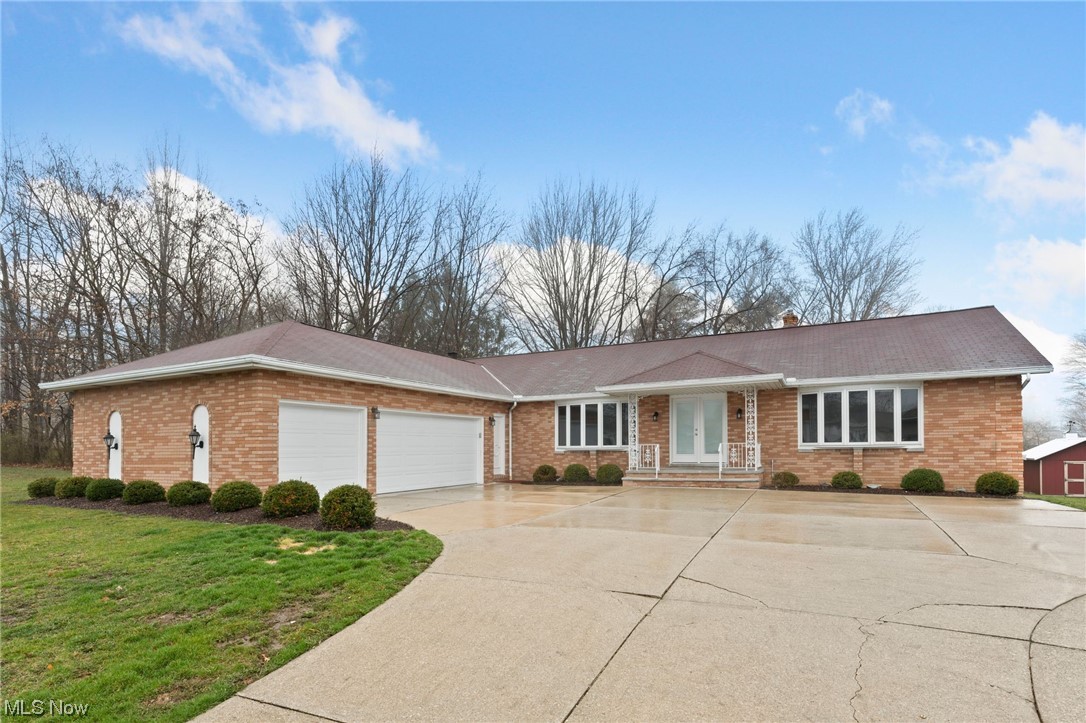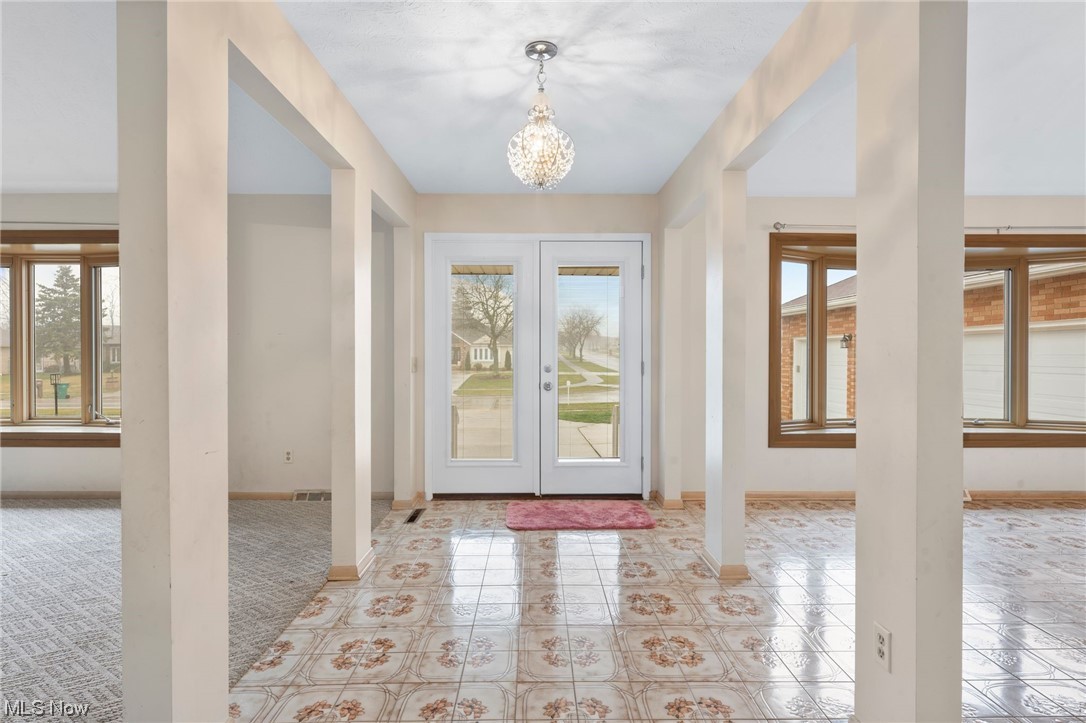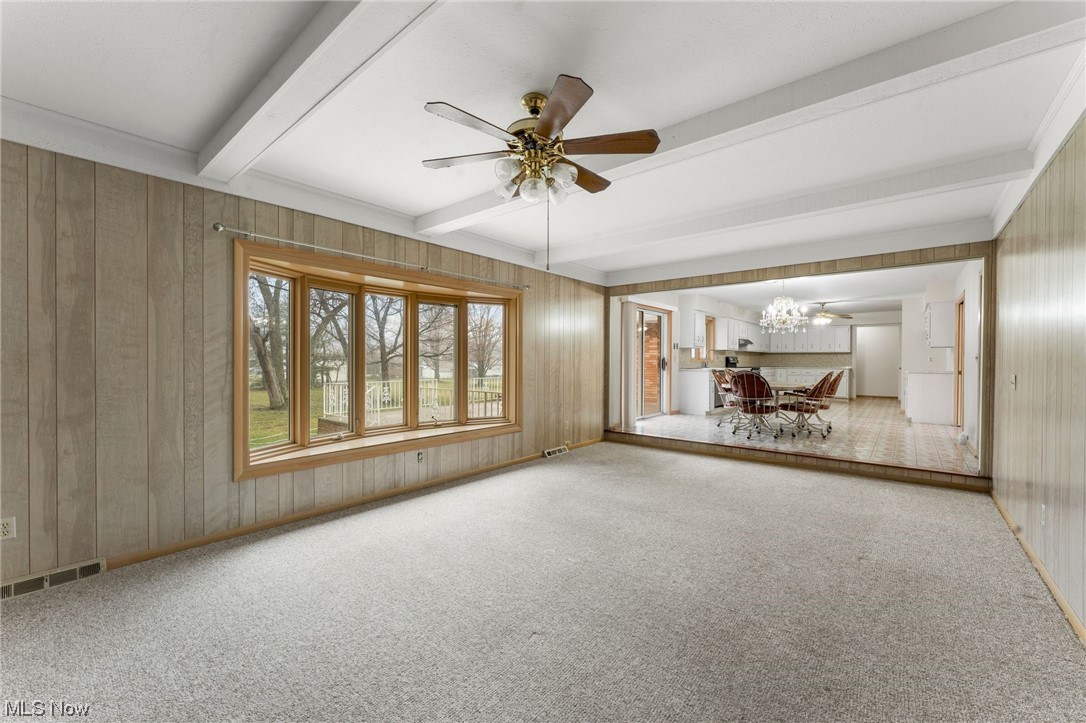4301 Gene Drive | Seven Hills
Welcome to this well-maintained all brick ranch home. Enter the home through the newly installed French doors and immediately be greeted by the open-concept layout and neutral walls of this home. The formal dining room has a beautiful chandelier and large bay windows that allow natural light into every corner of the room. The formal dining room flows across the hall into the spacious carpeted living room making this the ideal space to entertain guests. The kitchen provides owners with ample amounts of storage space with its bright built-in cabinetry. The kitchen also has additional room for a secondary eating space. Continuing on, the family room gives the home a cozy feel with its carpeted flooring and wood-burning fireplace surrounded by a stone accent wall. This home has 3 beds and 3.5 bathrooms. All 3 bedrooms have sizable closets and hardwood flooring. The master bedroom has its own private bathroom with a single sink vanity and walk-in shower with sliding glass doors. The unfinished basement opens up endless amounts of opportunities for new owners to come in and make this house their own. Outside is where you can find the attached 3-car garage and paved back patio that opens up to the grassy backyard. MLSNow 5021394
Directions to property: Pleasant Valley Rd to Edgewood Ln to Gene Dr



























