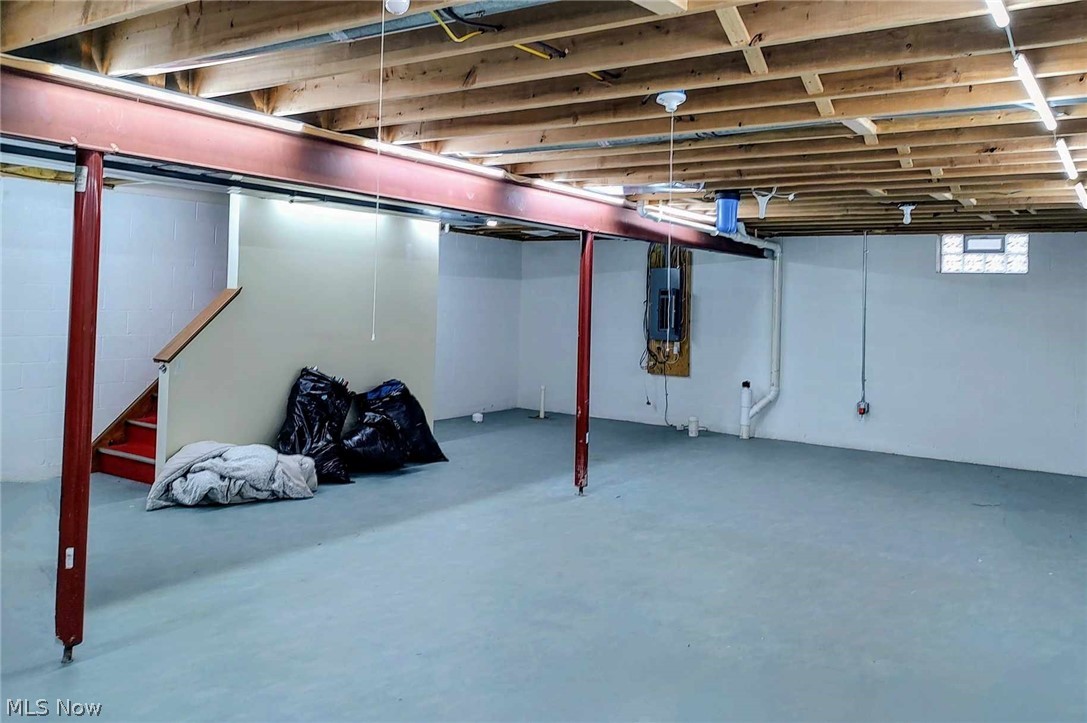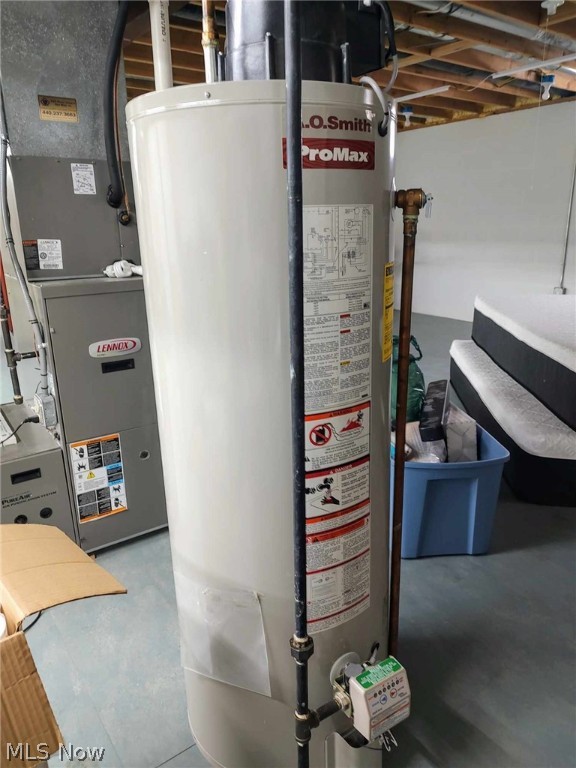5715 W Longridge Drive | Seven Hills
Exceptional all brick ranch nestled in a tranquil neighborhood setting. Experience the ease of single-level living with this generously proportioned and inviting layout, ideal for both entertaining and everyday comfort. Step into the foyer of this contemporary residence, adorned with exquisite hardwood flooring throughout and tastefully neutral decor. The expansive great room boasts abundant natural light, overlooking the charming deck and backyard oasis, seamlessly connecting to the stunning kitchen. Revel in the kitchen's allure featuring granite countertops, a spacious breakfast bar accommodating up to four, ample cabinetry including a sizable pantry, and a suite of stainless steel appliances that remain. Adjacent to the kitchen is a delightful dining room offering access to the expansive newly constructed illuminated composite deck, perfect for outdoor gatherings, or simply unwinding amidst serene surroundings. Convenient first-floor laundry/mudroom situated off the garage enhances practicality. This home comprises three generously sized bedrooms and two full baths. The master suite is complemented by a generously sized full bathroom and a custom-designed walk-in closet. A full basement presents abundant storage space and the opportunity for personalized finishing touches, equipped with plumbing provisions for an additional bath. Noteworthy additions include a comprehensive whole-house water filtration system. Ideally positioned in close proximity to dining establishments, Metro Parks, canal paths, shopping venues, and major thoroughfares including I-77/I-480. Arrange a private tour today to fully appreciate this remarkable residence; it's a definite must-see and an opportunity you won't want to miss! MLSNow 5028619
Directions to property: North of Snow road, East of Broadview










































