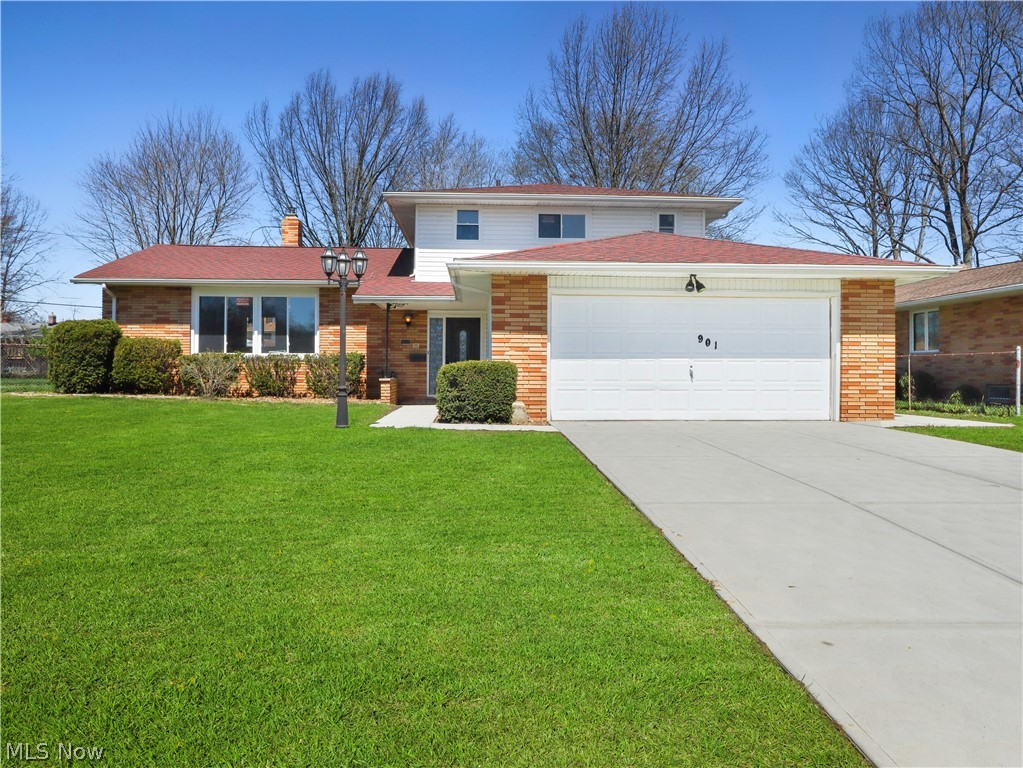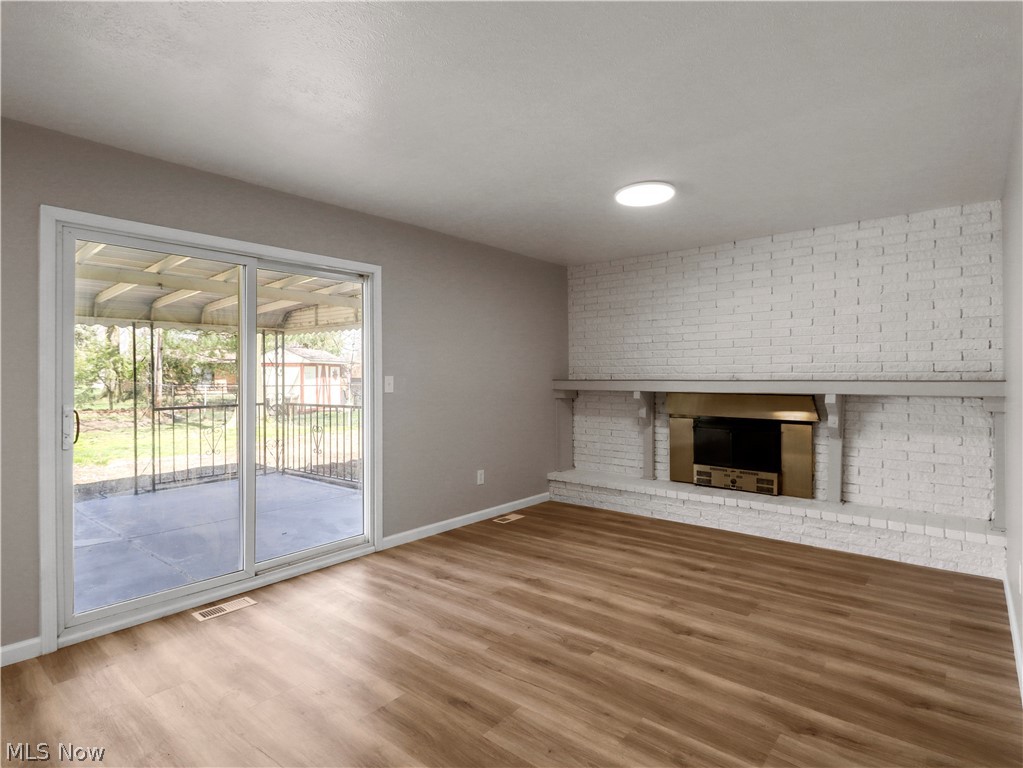901 Meadview Drive | Seven Hills
Spacious Split-Level Home. Newly remodeled top to bottom. This Home offers a Huge Living room with lots of Natural Light with a Formal Dining Room. The Eat-in Kitchen has ample Storage space in the beautiful new cabinets with brand new appliances and opens to the Family Room. The Family room has a Brick Wood Burning Fireplace and Sliding glass doors that lead you to the Covered Patio. A Large Bedroom and Half Bath complete the main level. Upstairs, there are 3 additional Large Bedrooms and 2 full Bathrooms. The newly finished basement offers space for whatever fits your needs, theater, workout room, office. Separate laundry room on lower level. Attached 2-car Garage offers plenty of storage with pull-down steps to attic space. New Driveway 2024, New Water Tank installed in 2022, New Vinyl Siding and Roof installed 2017. New windows and doors 2024. This home will be worry free for years to come. Schedule your appointment today! MLSNow 5030655
Directions to property: E. Ridgewood to Winchester to Meadview.





































