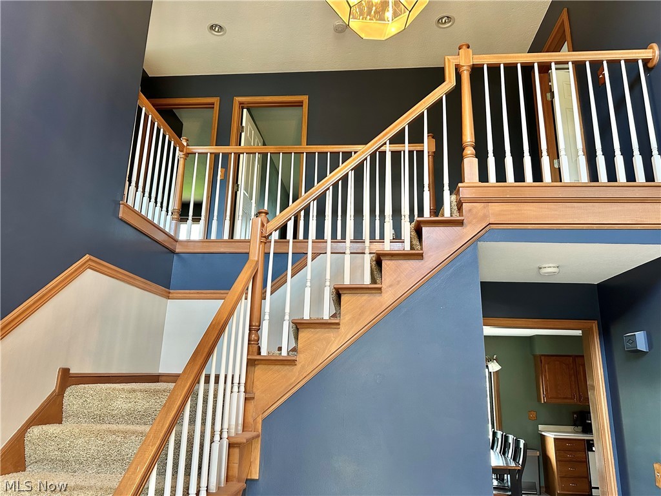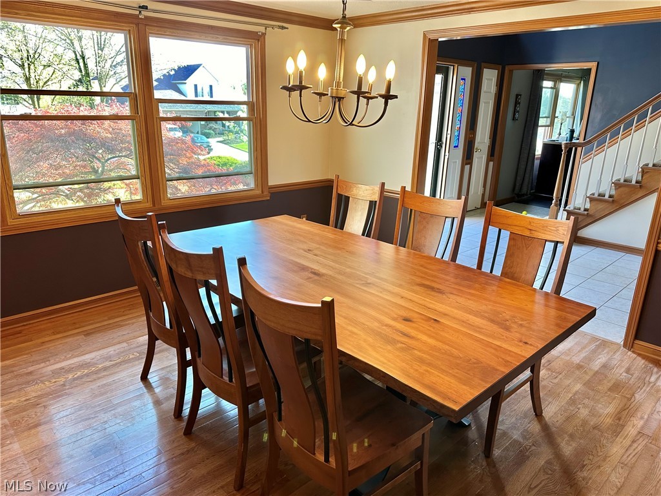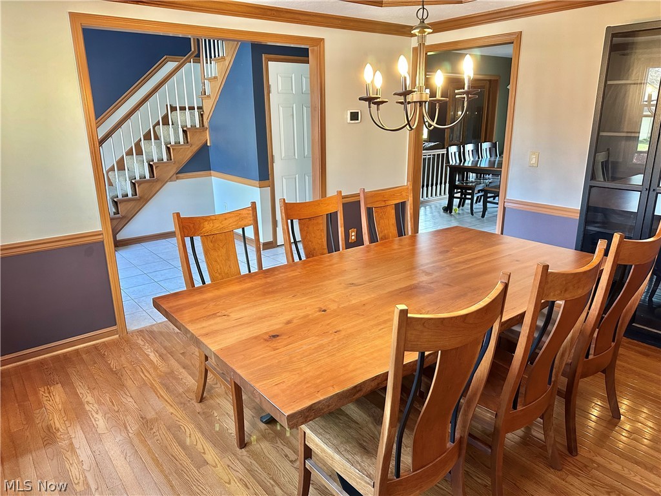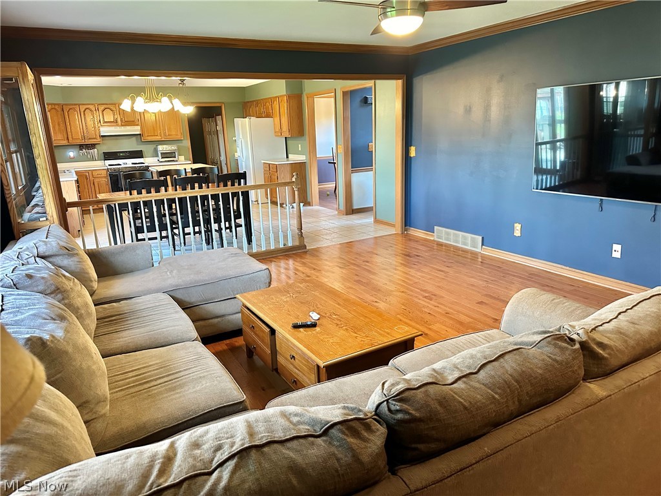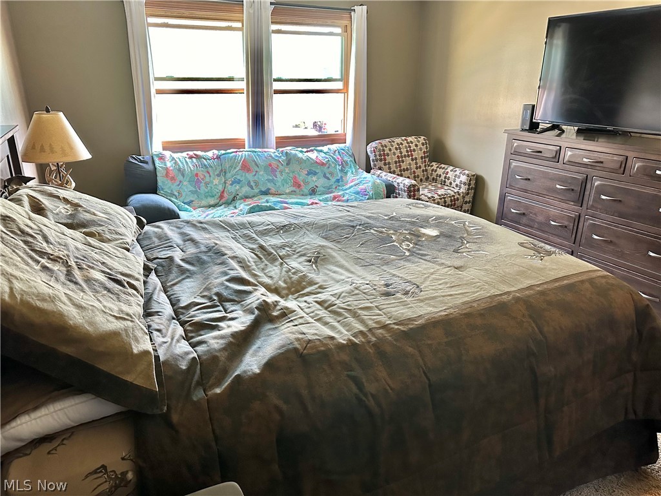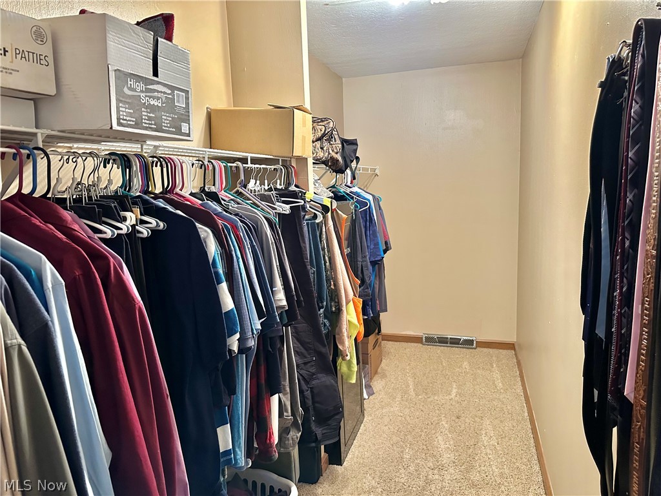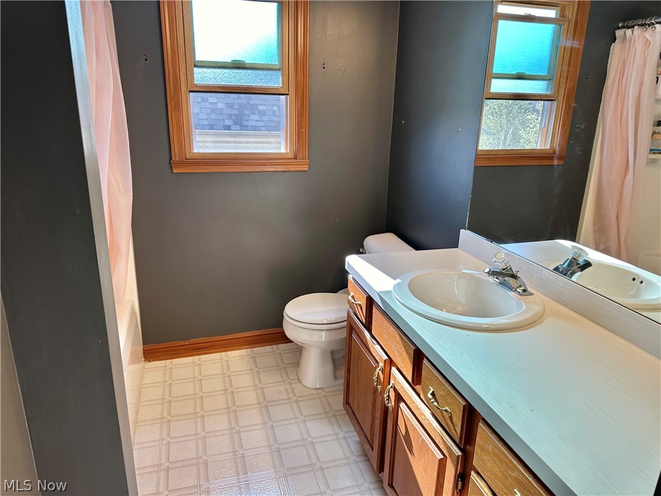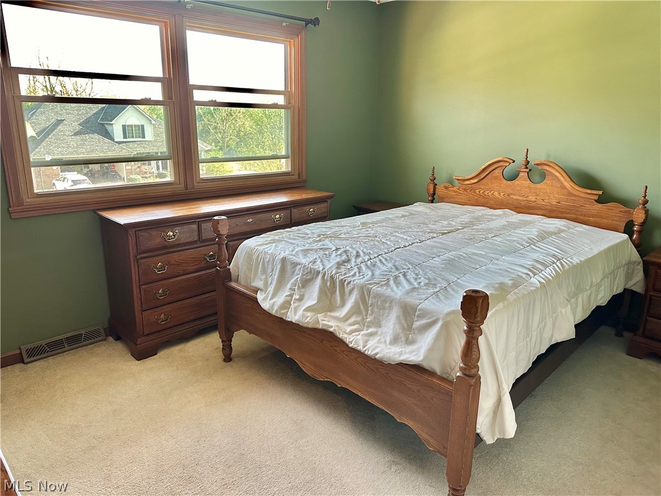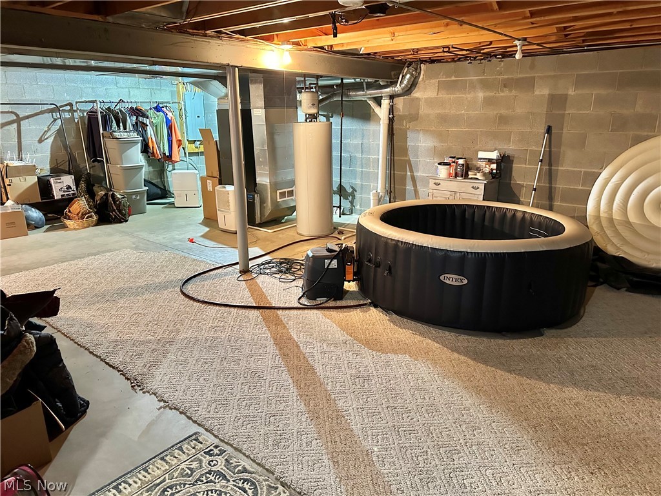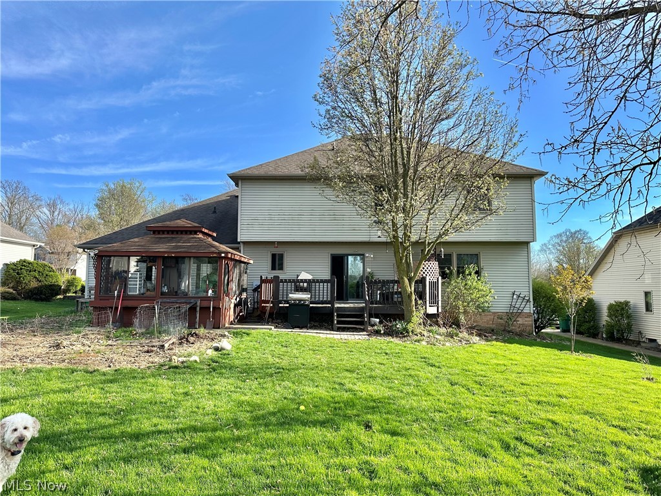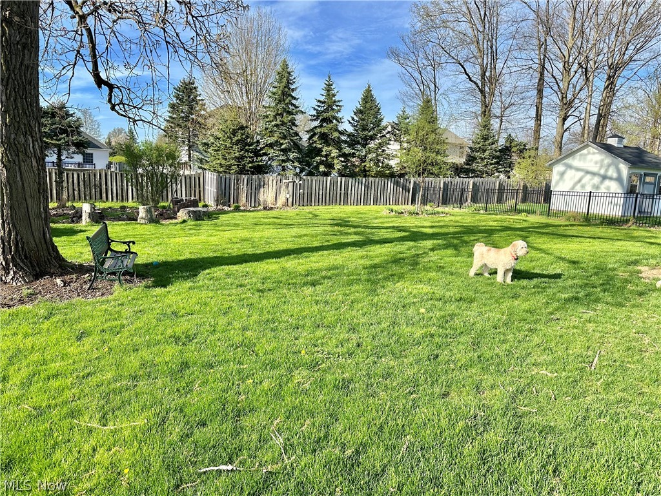4165 Shelly Drive | Seven Hills
Welcome to 4165 Shelly Dr which located in picturesque development, on a dead end street! Upon entering the home you are greeted by a beautiful, two story foyer with an open staircase. A formal dining room and an office are located off the foyer. The home has been freshly painted throughout and along with new windows. The spacious kitchen has a center island and plenty of cabinetry and storage. The kitchen opens up to a dining room with tray ceilings and a large family room with hardwood floors and a fireplace. This open concept is perfect for entertaining! Located off the three car garage you will find the laundry room, mud room and a half bath. The dining room overlooks the deck and beautifully manicured yard the contains a screened patio with electric that will be perfect for a hot tub. The upstairs consists of a vaulted master bedroom with a large walk-in closet. The private bath has a skylight, dual sinks, soaking tub and shower. Three additional spacious bedrooms and a full bath finish the upper level. The house also contains a full basement. The three car garage contains a 12x12 are for a workshop, toys, etc. Seven Hills is conveniently located near the Metroparks, Cuyahoga Valley National Park and has easy access to I-77 and I-480. MLSNow 5031843
Directions to property: Sprague Rd. to Daniel Rd. to Shelly Dr.


