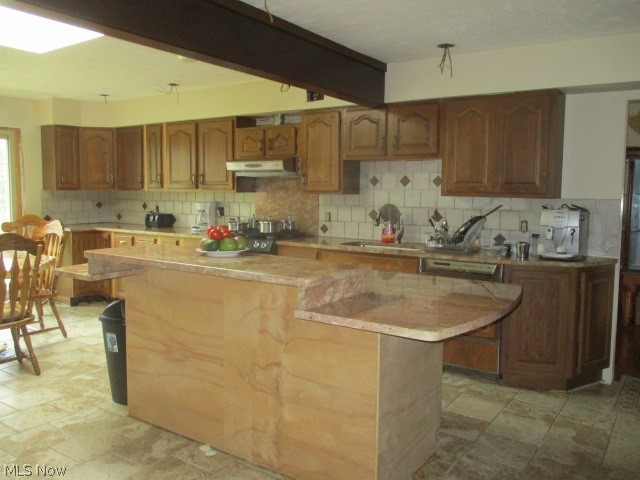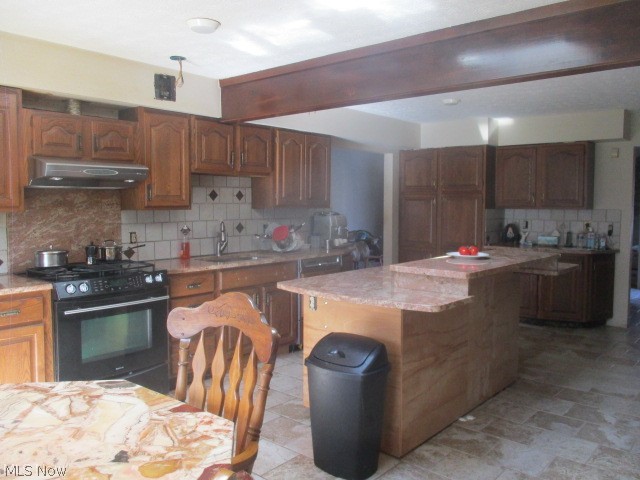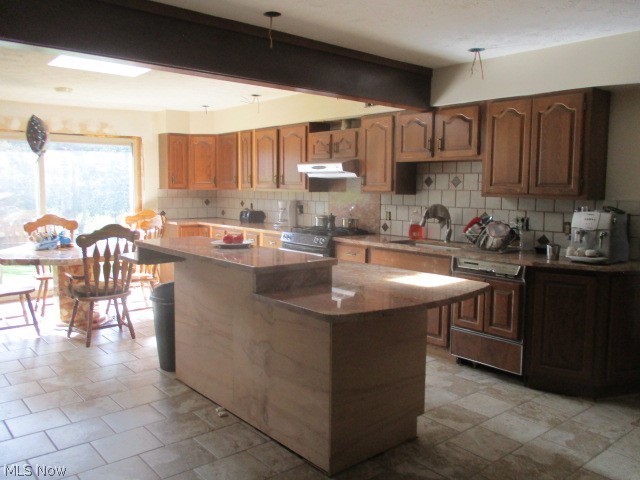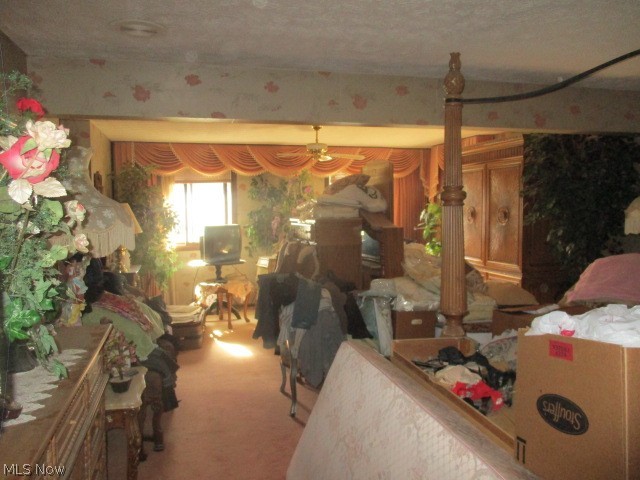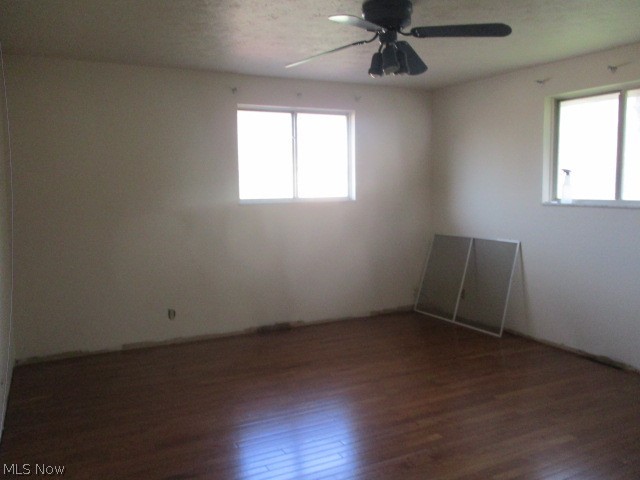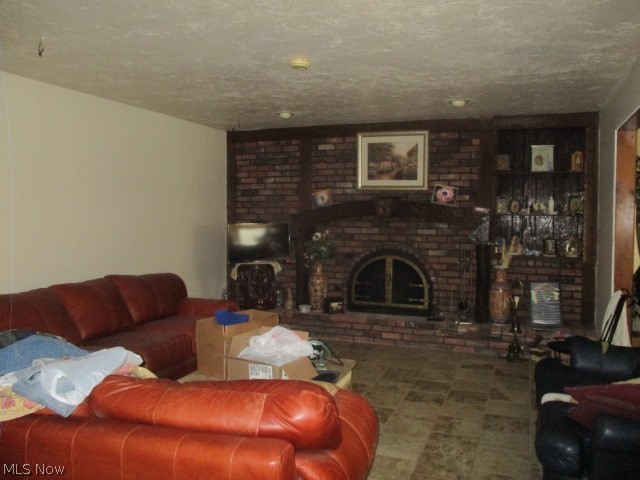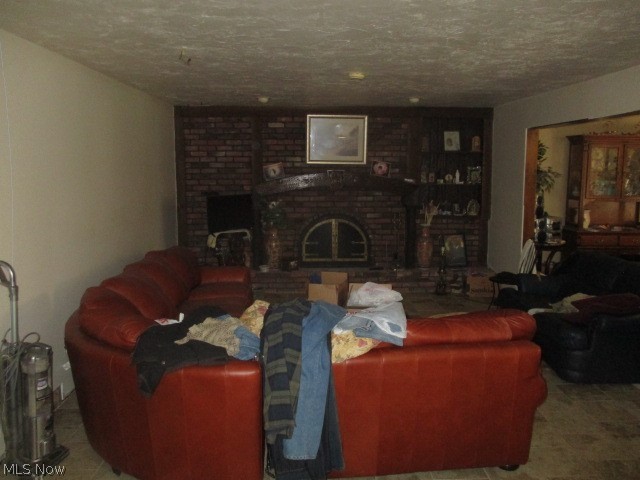6854 Karen Drive | Seven Hills
Hard to find Spacious 3,454 Sq. Foot Four bedroom Split Level with addition. This is a very spacious property with room for everyone! Expansive kitchen with loads of counter and cabinet space. Family room with wood burning fireplace plus an additional Great room. Foyer entrance with ceramic flooring. Living room with hardwood floors. Dining room and den with hardwood flooring. First floor laundry room. First floor bedroom. 2.5 baths. Partial basement that is partially finished. Upstairs you will find 3 bedrooms. The master bedroom is 28x15 with a private bathroom and a walk-in closet. 2 car attached garage. Plus more! The owner has started several projects and some of them remain unfinished, however, the material is there to complete most of the work! Great location and a spacious home that needs some finishishing work! MLSNow 5032202
Directions to property: Chestnut to Donna Rae to Karen Dr.




